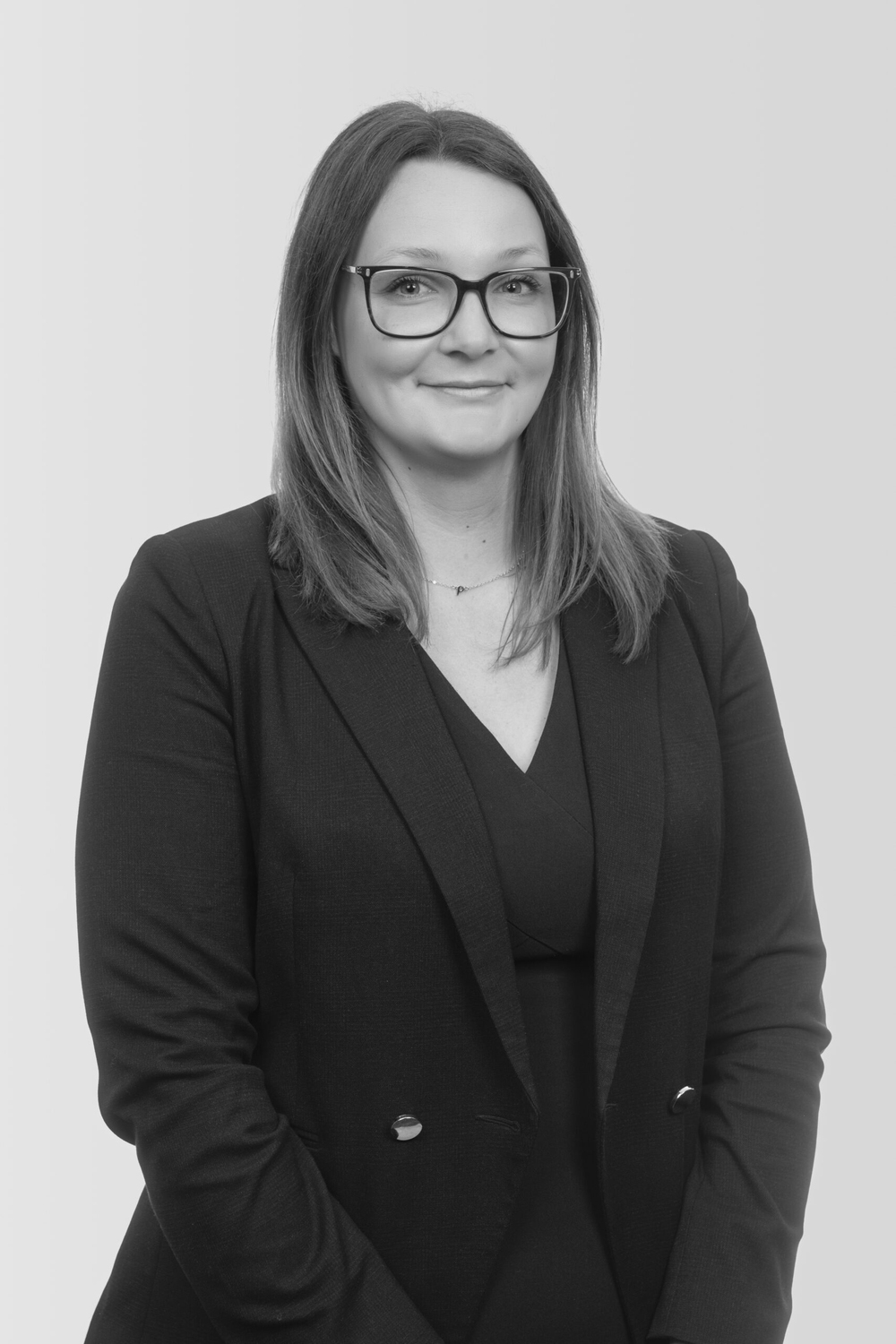
Discover a home designed with luxury, comfort, and entertainment in mind. This architecturally inspired residence boasts premium finishes and exceptional attention to detail. With seamless indoor-outdoor living, spacious accommodations, and an entertainer's dream layout, this property redefines family living. Located near sought-after schools, parks, and amenities, it offers an unparalleled lifestyle for families or professionals alike.
Features You'll Love:
Spacious Layout: 4 oversized bedrooms plus a home office/5th bedroom, all with quality carpets and built-in robes (BIRs).
Luxurious Master Suites: Primary master with his and her walk-in robes (WIRs), en-suite featuring a spa bath, double vanities, and separate toilet. Secondary master with en-suite and BIRs.
Living Areas: 3 large separate living zones, including a theater room and open-plan living/dining.
Gourmet Kitchen: Caesarstone benchtops, 6-burner stove, 900mm oven, stainless steel appliances, and a walk-in pantry (WIP).
Entertainer's Delight: Decked outdoor area with ceiling fan, double sliding doors, landscaped gardens, and side street access for trailers or caravan.
Additional Amenities: Ducted heating, refrigerated cooling, wide entry foyer and powder room.
Garage and Storage: 3-car garage with remote access, direct entry, and plenty of storage.
Convenient Location:
Enjoy proximity to parks, public transport, and premier schools such as Berwick Secondary, Beacon Hills, Haileybury, St. Michael’s, and Kambrya College. Casey Hospital, vibrant townships in Berwick and Beaconsfield, and easy access to the M1 add to the appeal.
Make this dream home yours and elevate your rental living experience!
Ally Byers
Property Manager
Renee Nathan
Business Development Manager
Your Enquiry
94
Fairholme Boulevard
BERWICK
Your Agents
Ally Byers
Property Manager
Renee Nathan
Business Development Manager
Need a little more help?
We’ve got your back.




















