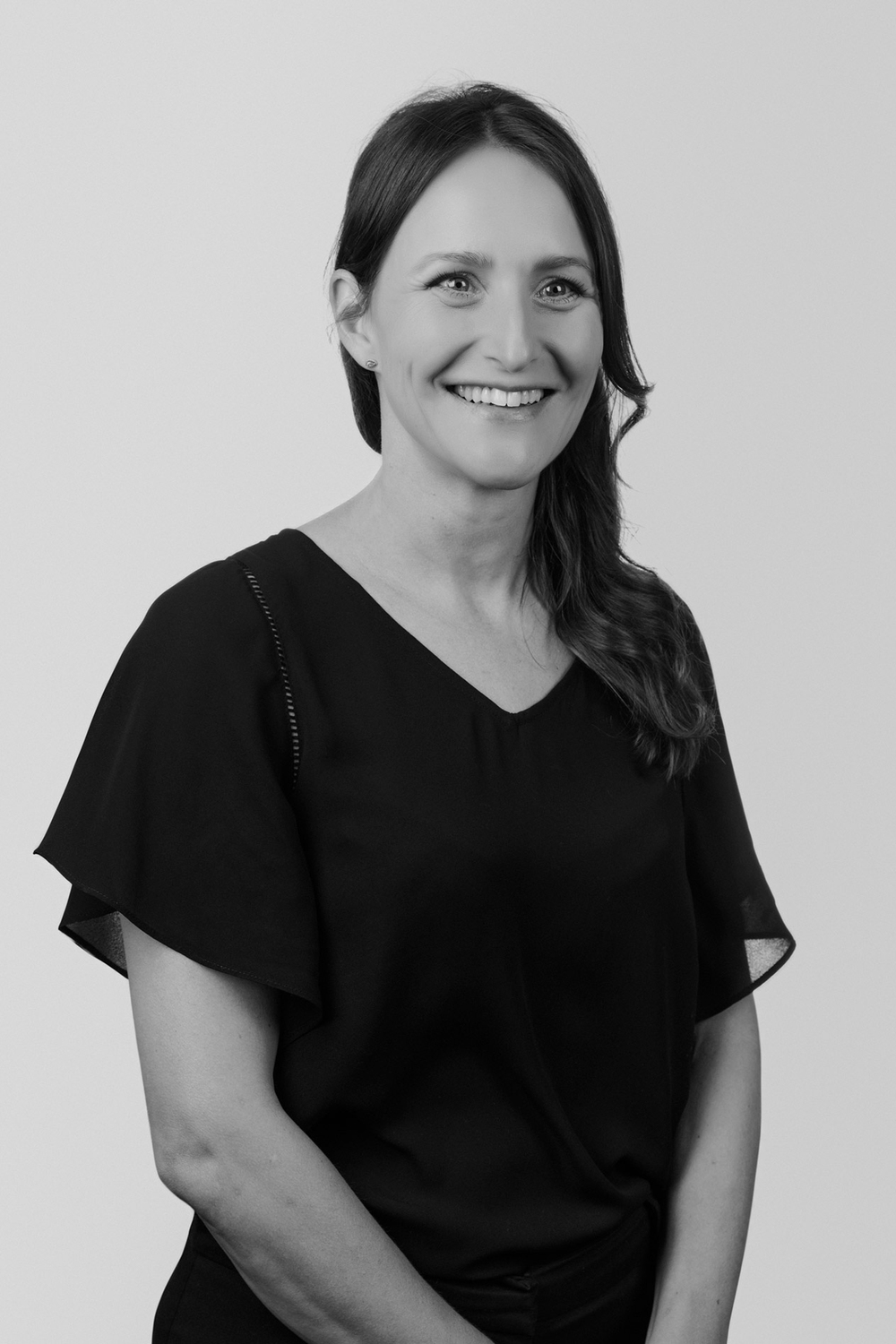SOLD

This Porter Davis home has been meticulously designed and lovingly upgraded to reach a superb quality and liveable family home. With a contemporary feel throughout and 2.7 ceiling height, you will be impressed by the contrast of black feature walls and window frames, against the solid oak engineered flooring, on trend styling and decor.
4 bedrooms and 2 separate lounge areas allow for zoned living. The formal lounge with plantation shutters and gas log fire is a place for adults to unwind after a long day. The open plan family, meals and dining is the ultimate entertaining space. The stacker doors and double-glazed servery are framed in black making a bold statement against the two-pack gloss white kitchen, which is wrapped in caesarstone. The feature wall of white herringbone subway tiles sits beautifully behind the 900m stainless steel freestanding gas cooker and appliances. A large WIP, plenty of bench and cupboard space makes this kitchen functional for any family get-togethers. The summer is coming, so open all the doors and enjoy spilling out onto the merbau decked alfresco and manicured lawned gardens.
The master bedroom retreat with ensuite has an oversized shower, fully tiled, with double vanities and WIR. The family bathroom with freestanding bath and feature lighting services the 3 remaining bedrooms along with the powder room.
This home has many added extras such as evaporative cooling, ducted heating and a garden shed.
Set in the heart of Berwick Waters this is a home to be proud of. Surrounded by walking tracks and award-winning schools, easy freeway access and all the amenities that Berwick has to offer. Book your private inspection now.
Need a little more help?
We’ve got your back.























