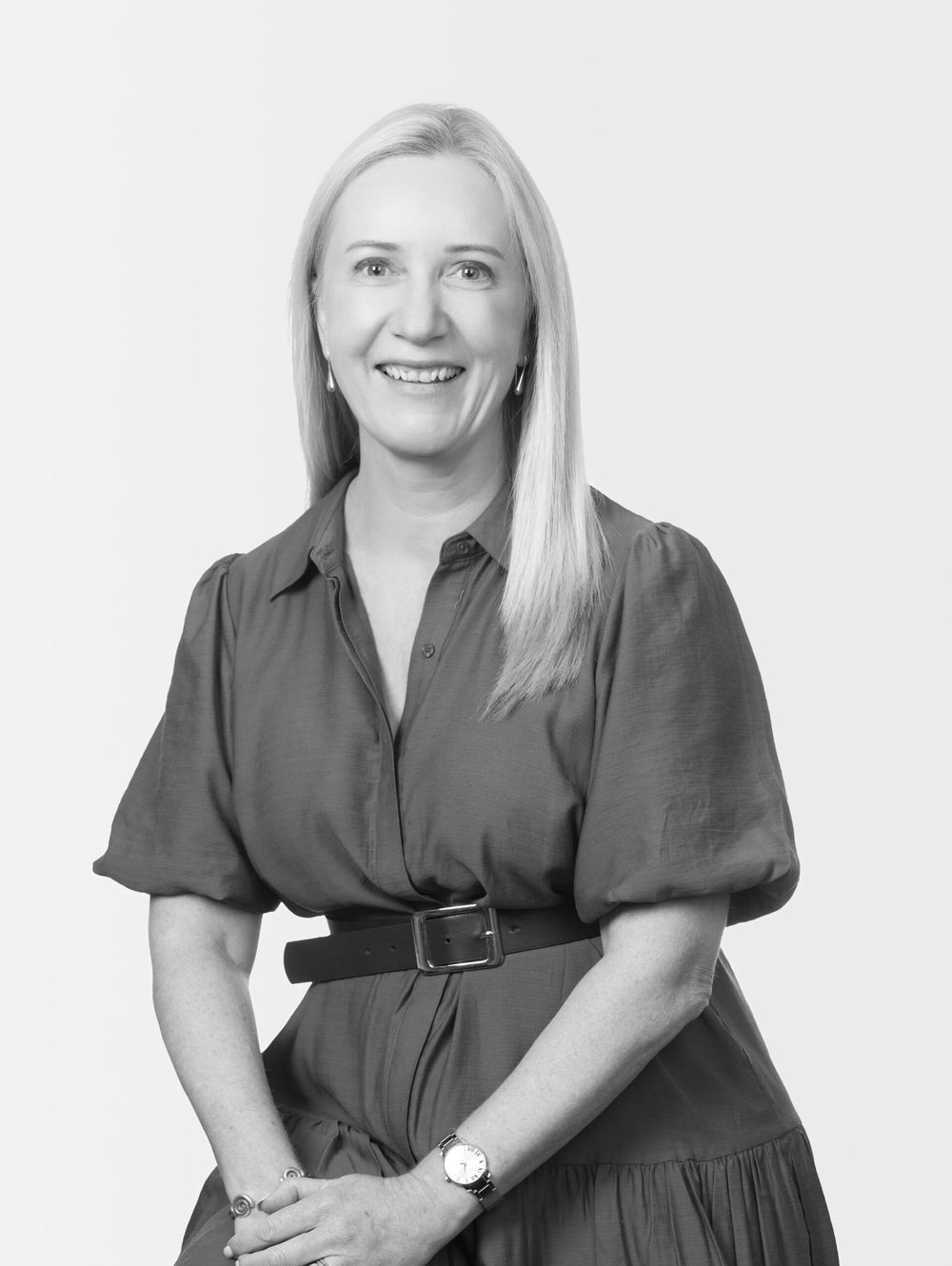SOLD

Peake Real Estate proudly presents this elegant family home in the famous Berwick Waters Estate—a forward-thinking community designed to nurture active and growing families, surrounded by stunning natural landscapes and every modern convenience.
Built by Carlisle Homes, this popular Cambridge floorplan is flooded with living spaces that can be enjoyed together or separately.
The master Suite with a walk in robe and double vanity ensuite is located to the front of the home with views of fully landscaped front garden. Further three large bedrooms, all with walk-in-robes, share the main bathroom with bath and shower, privately sitting on the same side of the house. The entertaining zones feature the kitchen, living, dining, theatre and integrated expanded alfresco - where the living and garden meet, all in the one open space.
Master kitchen featuring island stone benchtop, walk in pantry, full size glass splashback fitted with 900mm premium stainless steel appliances plus extra storage cupboard and drawers. Quality carpet throughout all bedrooms and theatre area, modern timber flooring spread over the rest of the house. Retractable glass screen door welcomes you to outdoor entertainment decking area, featuring timber ceiling and fully enclosed all weather blinds, perfect for family BBQs and long weekend parties. Stylish decorating plus a delightful garden completes the whole package.
Other bonus upgrades include CCTV and Security Alarm System, ducted heating, refrigerated air conditioning and in-built speakers in lounge and alfresco area, fully fitted extra-large laundry with overhead cupboard storage.
Enjoy extra off-street parking, being so close to all amenities, only one lucky buyer will secure this dream home in this ideal location. Contact us today for virtual inspection and more information.
Brix Cai
Licensed Estate Agent/Projects Director
Need a little more help?
We’ve got your back.

Your Enquiry
69
Riverstone Boulevard
CLYDE NORTH
Your Agents
Brix Cai
Licensed Estate Agent/Projects Director
























