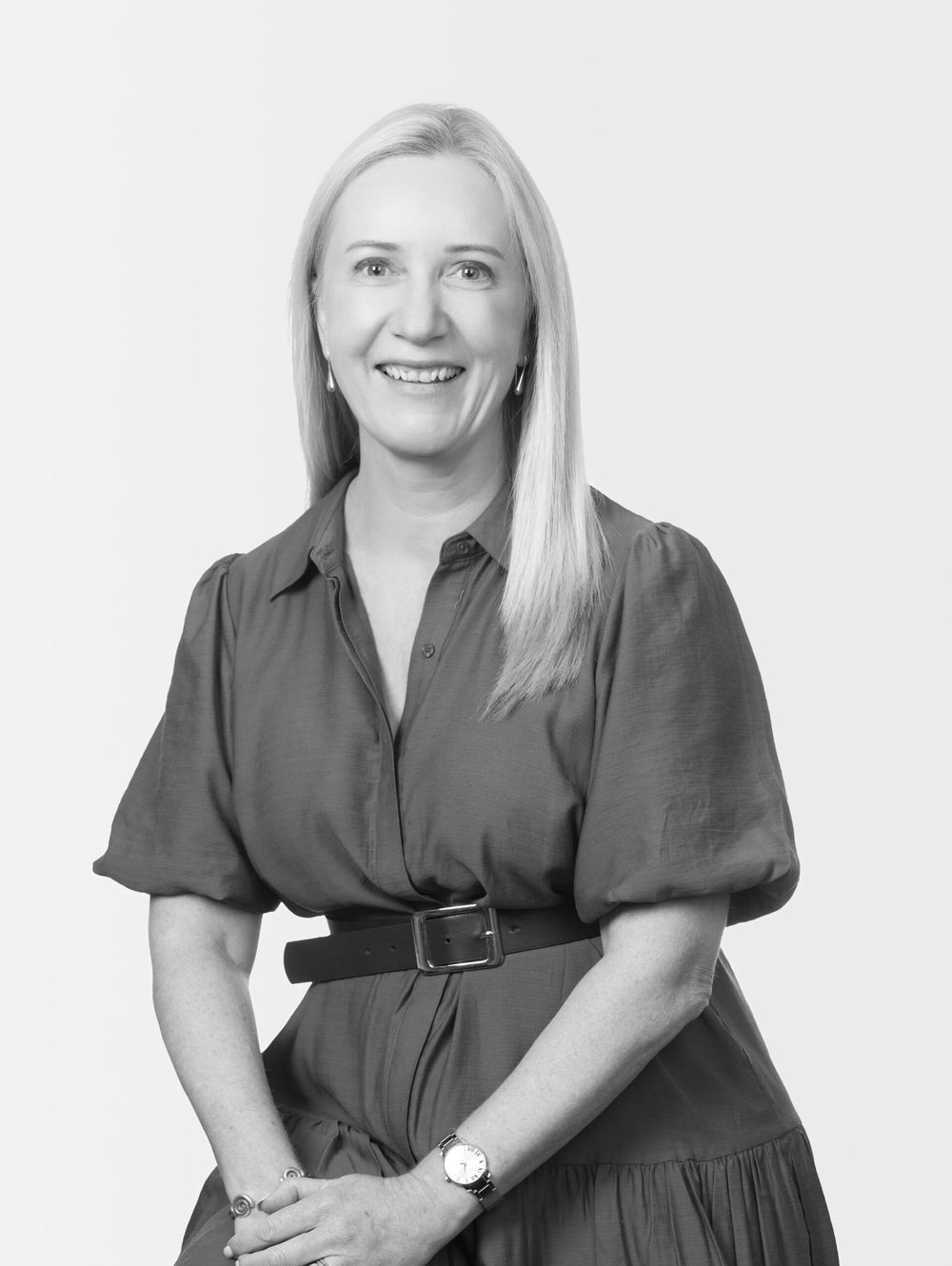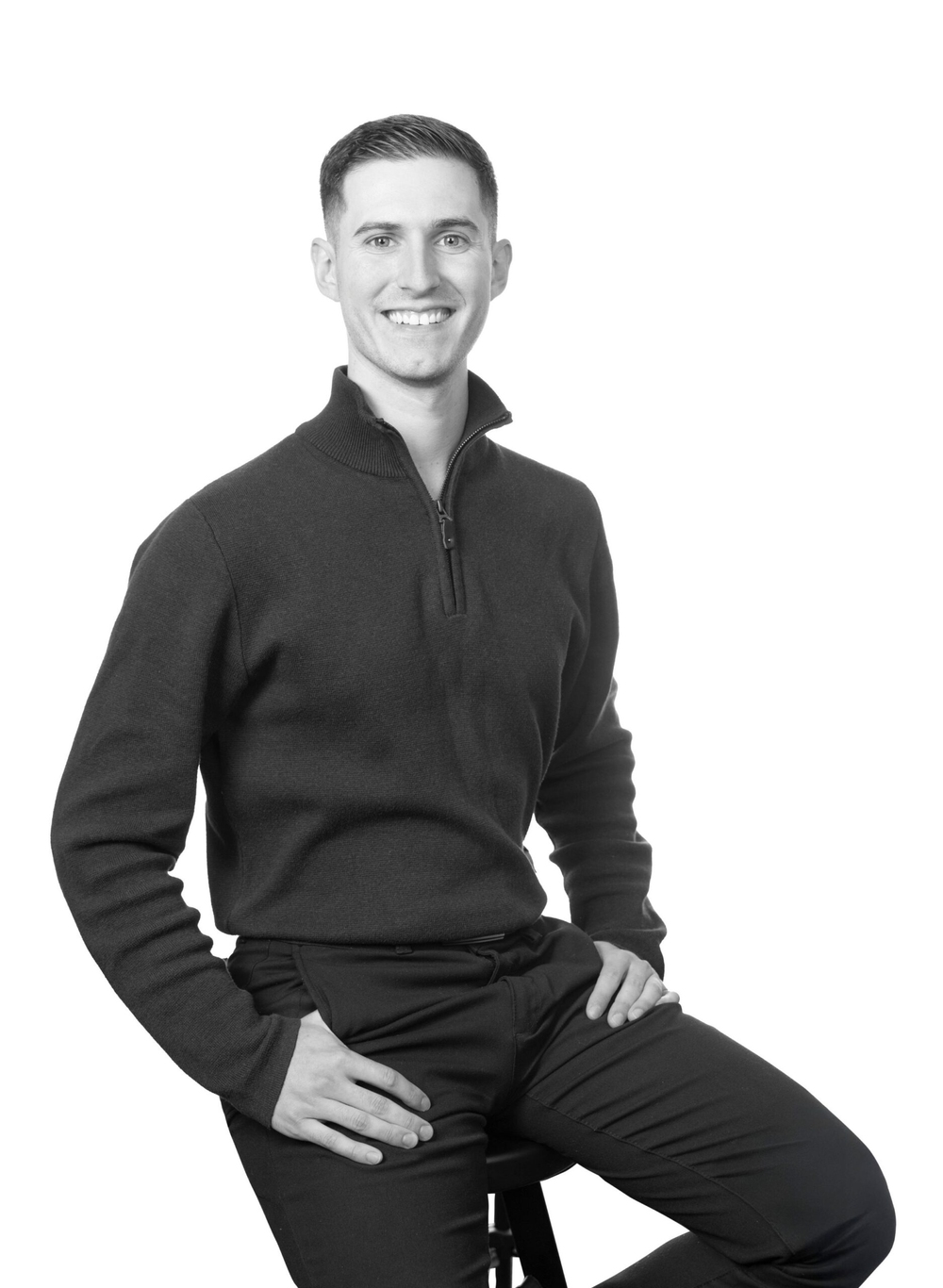SOLD

The perfect family retreat, this 4-bedroom home is positioned in the beautifully peaceful town of Garfield, taking advantage of an elevated 700sqm block, the perfect place to settle down and enjoy.
Upon entering you’re greeted with a privately situated front lounge, separate from the main living space to allow for zoned entertainment. The adjoining master bedroom features an amazing southern facing outlook, oversized walk in robe and built in robe, ensuite consisting of a double vanity and shower.
The entertainers kitchen is centrally located and overlooks the combined meals and living space, great for dinner parties, family gathering or simply relaxing. Equipped with ample bench space and combined storage, walk in pantry, tiled splash back and modern appliances, leaving no stone unturned.
The remaining 3-bedrooms are positioned to the rear, all generously sized with built in robes and serviced by the main bathroom, light filled and boasts a free standing bath, shower and single vanity.
A secluded study room with built-in desk space is great for those who work from home or kids who need a quiet area to study. This free flowing floorplan and design continues outside the home, an outdoor covered alfresco for all weather conditions, an ample backyard area for growing kids or active pets, this home has everything!
Comfort features include evaporative cooling, ducted heating, timber style flooring and a double garage with internal access, rear roller door entry for trailers, boats or caravans.
In such a central location and only minutes to Garfield’s premium amenities, local schools, public transport and a short drive to the M1 Freeway. A great opportunity to secure a premium home in a family focused neighbourhood or a strong investment in a growing suburb.
Don’t miss this chance, inspect now!
Marko Savkov
Sales Consultant
Need a little more help?
We’ve got your back.

Your Enquiry
5
Bandicoot Drive
GARFIELD
Your Agents
Marko Savkov
Sales Consultant
















