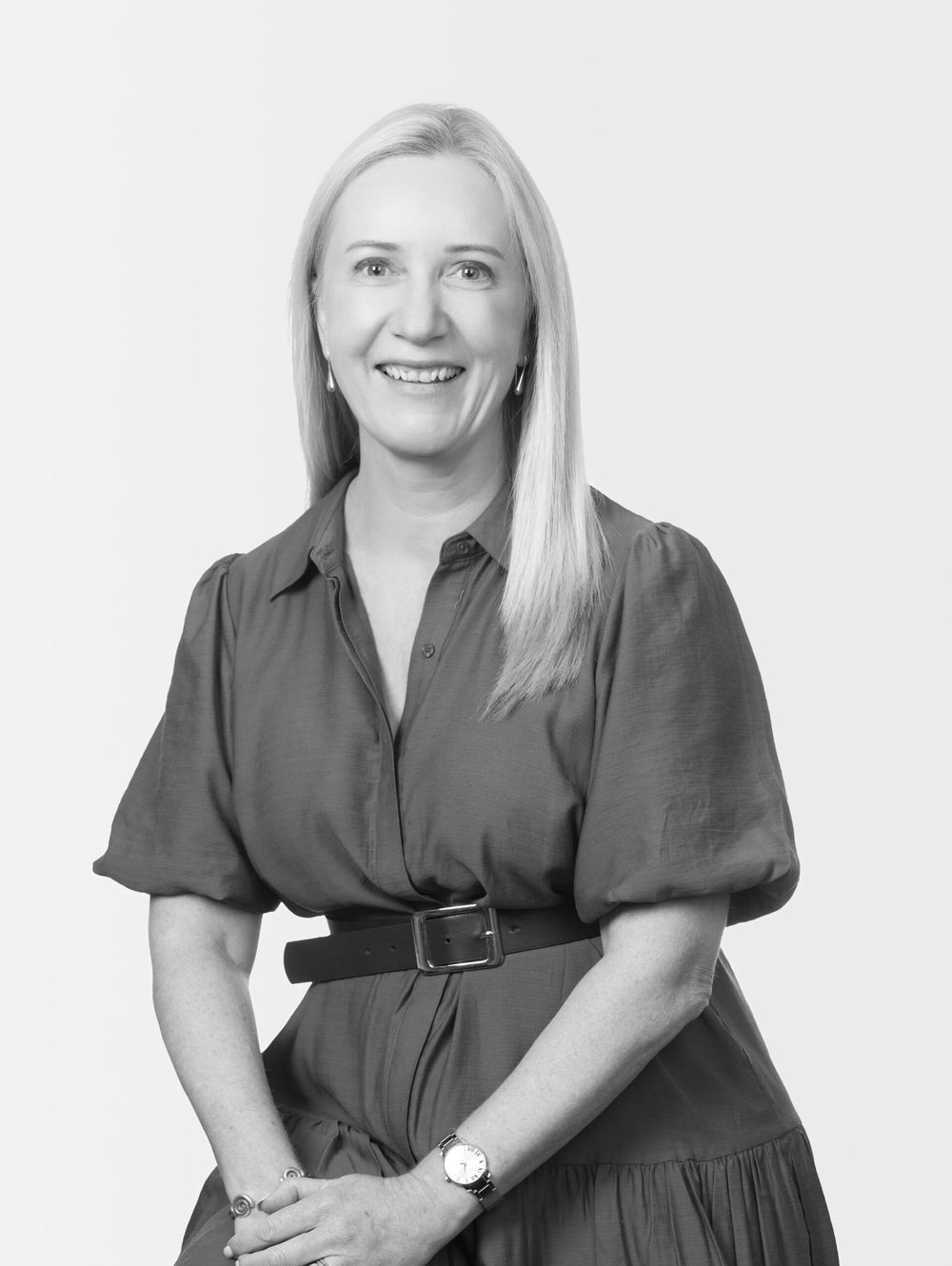Auction
Saturday 27th Jun 2020
12:30 PM
SOLD

Located in Berwick’s most premier estate, surrounded by exquisite homes, Peake Real Estate proudly presents this 40sq Marseille design from Boutique Homes. Situated at the end of a quiet court, sitting on an elevated 4202m2 allotment, this near-new sparkling designer home is a perfect inspiration for living. Exposed aggregate concrete driveway leads to a triple garage with rear roller door access to backyard. Custom made Bradman pivot front door opens to Springwater Oak timber flooring throughout. Front facing master bedroom has a huge picture window that bathes the room in natural light, plus an extravagantly large walk-in robe and dressing room, floor to ceiling tiled ensuite with twin vanity and oversized frameless shower. The three remaining bedrooms with walk-in robes are lined up along one side of the home, second trendy bathroom, powder room, linen closet and laundry. A spacious office provides peace when working or studying at home with the bonus of an outdoor decking area when you need a break. Your own home theatre is tucked away towards the rear of the home. When it’s time to get social, Marseille unfolds to an informal living and dining space that wraps around the outdoor living area. Matte black kitchen lined with extra width Caesarstone island bench, tinted mirror splashback, stainless steel 900mm premium appliances throughout with built in coffee machine and microwave. Floor to ceiling double glazed sliding door invites you to the outdoor Merbau-decked undercover entertaining area, with bar fridge and BBQ set. Expected extras of ducted vacuuming, ducted heating, evaporative cooling, double glazing throughout, home automation system, 9ft ceilings and square set cornicing - the list just keeps going! Only an inspection can explore the true beauty of the house.
Brix Cai
Licensed Estate Agent/Projects Director
Need a little more help?
We’ve got your back.

Your Enquiry
49-51
Stylebawn Drive
BERWICK
Your Agents
Brix Cai
Licensed Estate Agent/Projects Director



























