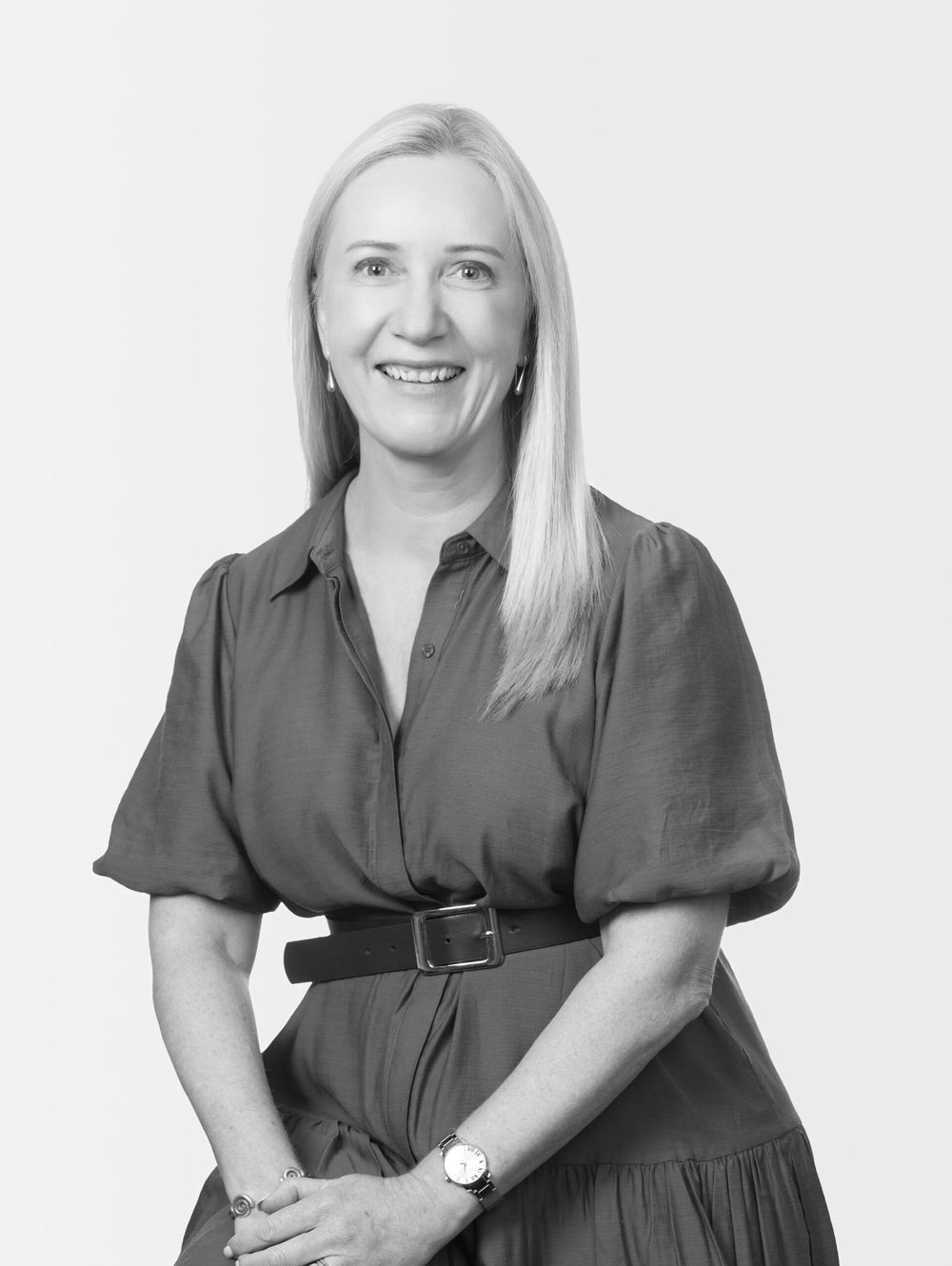SOLD

Taking pride of place on an elevated 1 acre allotment, affording easterly sunset views to the front, and westerly sunrise views to the adjoining Lysterfield Lake Park, this property is justifiably one that deserves to be at the premium sector of the acreage market. Secure auto gates give you access to this exquisitely appointed, classic contemporary styled family sanctuary. With kangaroos and a variety of wildlife at your doorstep, walk through the back gate to Lysterfield Lake Park and a premium secure neighbourhood have never been so important as they are in today’s post-covid world.
Cleverly designed with a growing family in mind, the products used in this construction are not your ordinary comforts. Spread spectacularly across nearly 90sqs of floorspace, every desire is here for the taking – 6 gigantic bedrooms, plus home office, consisting of the main suite upstairs, and a guest wing downstairs, the layout is ideal for extended family or blended living arrangements. A feast of luxury finishes starts with wrought iron front entry, superior solid Oak flooring leads you through the variety of sunny living spaces which are all furnished in lush carpets and warm window coverings. Soaring contemporary fitted ceilings adorned in crystal light fittings and classically inspired colourings, this home has been passionately created. The show-stopping kitchen laden in stone, finished in 2-pac and dressed in Miele appliances is a pleasure to entertain. A separate fully fitted butler’s kitchen is perfect for the esteemed chef of the home. Living zones are vast and total 5. Each of them telling their own story and are adaptable to the modern family way of living. All living spaces are fitted with craftsman-built floating custom cabinetry and floor-hidden power outlets for streamlined automation. The upstairs master zone is hotel-inspired and features its own access to balcony, premium fitted dressing room and sensational stone bath in the ensuite.
The home gets better and better as you head to the outdoor entertaining haven, Vergola auto roof covers an enormous hang-out area, with gas log fire, fully fitted outdoor bbq and servery to kitchen – overlooking the inground solar heated pool and flood-lit tennis court. Anyone for a game of giant chess?
A separate granny flat at the rear with kitchenette and ensuite makes sure everything and everyone is catered for! High end homes such as this come with a long list of extras, of which, only an inspection will truly be revealed, but worthy of mention are the following: the astounding herringbone marble feature tiling, the desirable Jeffries Hemp Collection wallpaper, 3-phase solar power with German Sonnen battery back-up, 6 car vehicle storage, commercial grade anti-theft tint on double glazed windows, fully automated security and extensive data cabling, zoned heating and refrigerated cooling systems.
This truly incredible piece of real estate needs to be seen to be believed. This is a game-changer.
Andrew Brown
Licensed Estate Agent
Places that could be your perfect fit
Need a little more help?
We’ve got your back.

Your Enquiry
40-41
Caithwill Court
NARRE WARREN NORTH
Your Agents
Andrew Brown
Licensed Estate Agent




































