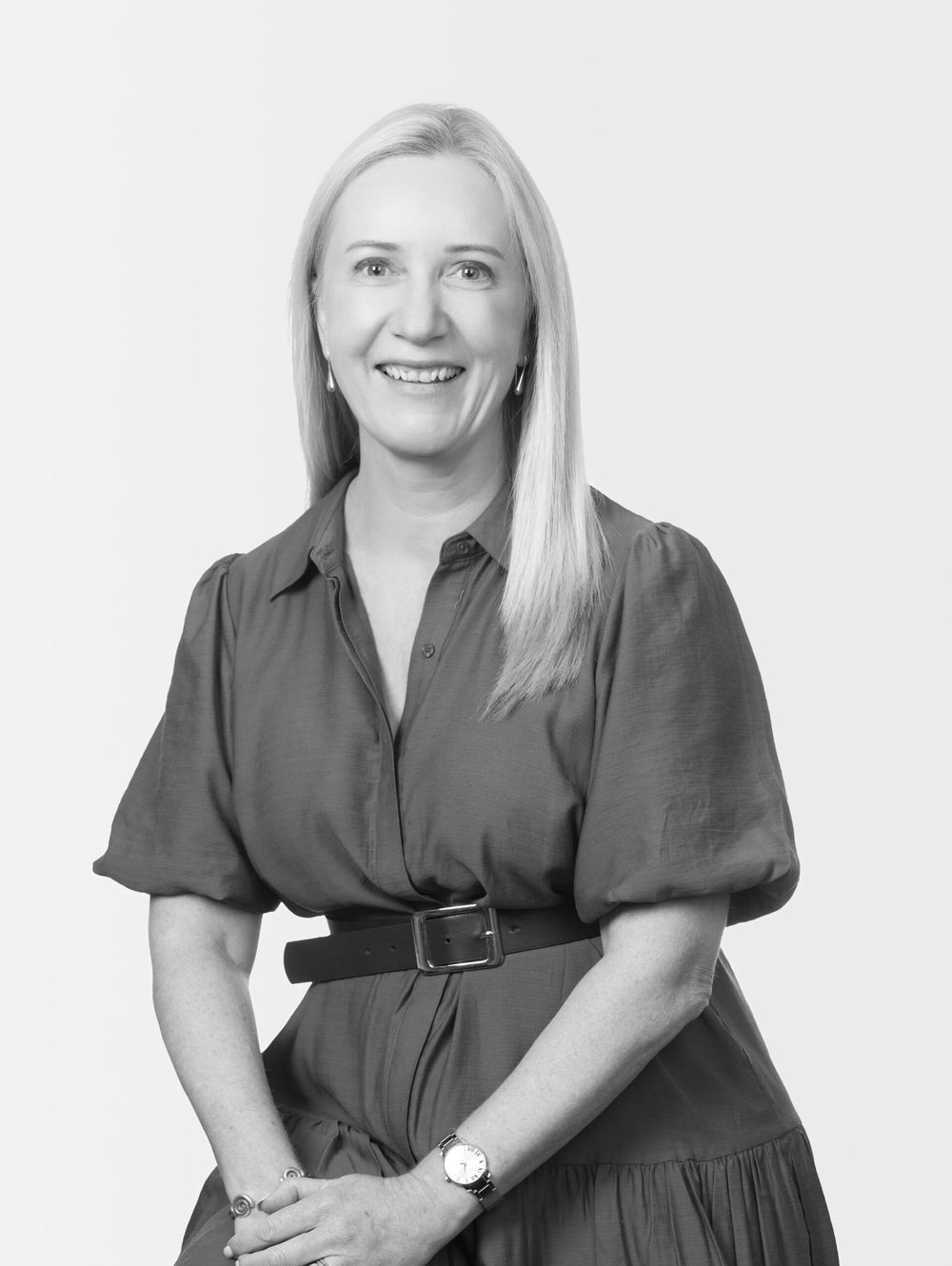SOLD

At the quiet end of one of Berwick's finest tree-lined boulevards, is this landmark property created with much care, and impeccable attention to detail. The result is a warm and welcoming home of family proportions and incredible aesthetics. This block-fronted Victorian depicts a true reflection of the era, with period details to be discovered inside and out. Upon arrival, be welcomed by a traditional rose garden with arbour, and make your way through the gates to the return verandah complete with iron lacework. Admire the lead light panels as you enter, and be met inside by a home that is rich in historic detail. Nine foot ceilings, dado panelling, ornate corbelling and ceiling rosettes are just a few of the many features to be discovered. The floor plan of the home stays true to its Victorian origins, with both formal living areas, as well as open family spaces. The formal lounge with open fire place makes a pleasant place to spend time with family and friends, or to simply utilise as a parent's retreat. Complemented by a separate formal dining, both rooms emit a sense of grandeur in line with the characteristics of a traditional Victorian home. In contrast, the casual living spaces, made up of a meals and family room, invite the bustle of everyday life. A north-facing entertainment area looks over the manicured rear yard. A custom designed modern kitchen features walk-in pantry, granite work surfaces, brass tapware and plenty of storage space, also fitted with an AGA cooker and high-quality appliances. Thoughtfully tucked away is the master suite, with a generously sized ensuite with walk in shower and adjoining walk in robe. A large study is currently used as a gym, offering a separate space to workout, study or even convert to a 4th bedroom if required. The family bathroom has a claw foot bath and pretty picture window. There is also ducted heating throughout the home, and evaporative cooling. There's a secure workshop to the rear and a double carport. The long driveway means a place for boats and caravans, or extra vehicles. Opportunities to secure properties such as these are rare, call to make your private inspection time.
Need a little more help?
We’ve got your back.














