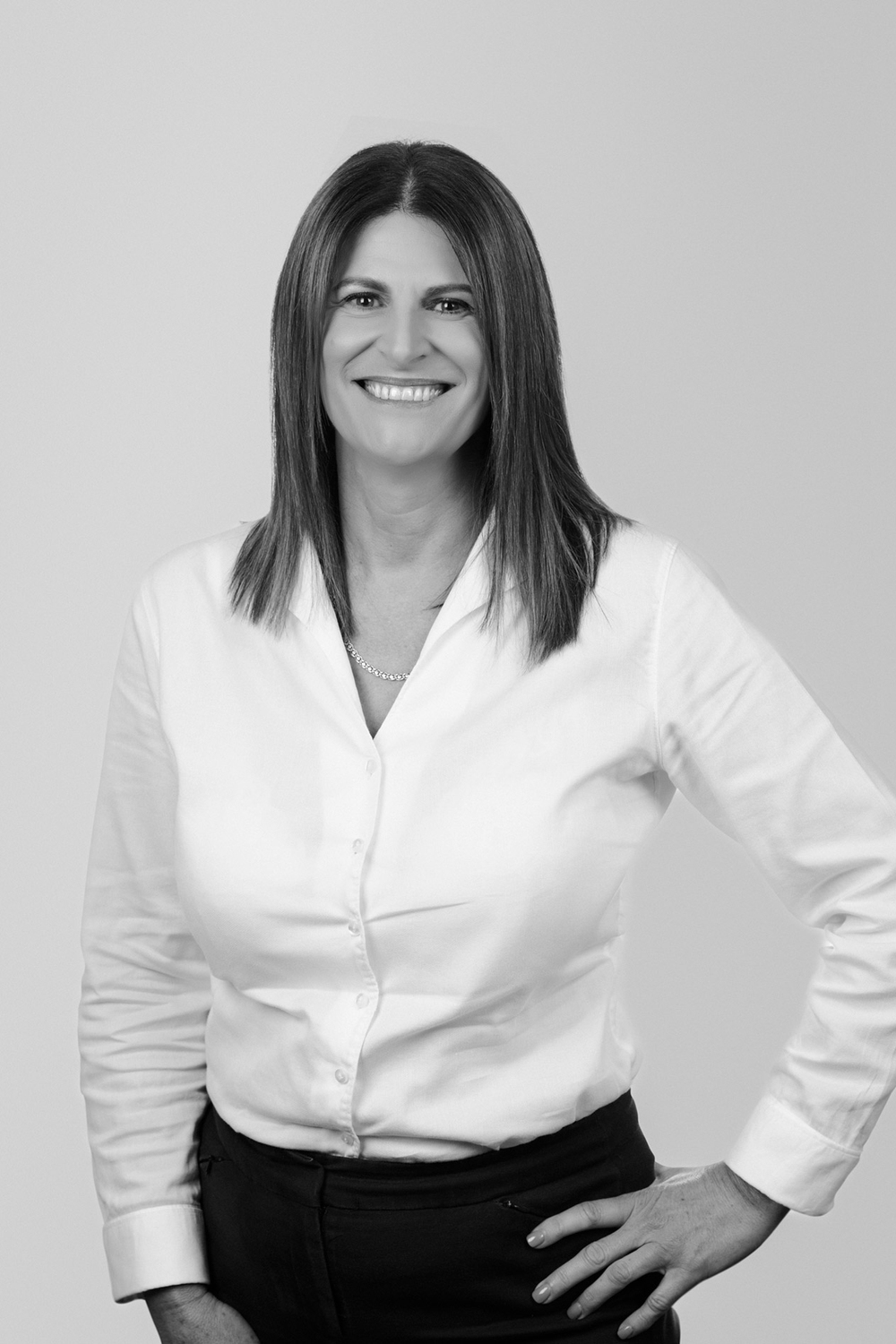SOLD

Functionality meets harmony in this carefully designed Rawdon Hills home that is perfectly positioned at the end of a quiet court in leafy Garfield.
Only 3 years young this home caters to a multitude of buyers with its functional easy living floorplan. From the moment you enter you will instantly feel at home. With master suite at the front of the house with double glazed doors, generous walk-in robe and stunning ensuite with double vanities, stone benchtop and separate toilet. The kitchen is at the heart of the home, is well appointed with plenty of storage, impressive walk-in pantry and stone bench tops overlooking the charming entertaining space where your family and friends will gather and enjoy access to the large decked alfresco area through bi-fold doors. With a further separate living area which would be the ideal theatre room, kids retreat or rumpus room. The remaining bedrooms at the rear of the home are serviced by the main bathroom decorated in cool neutral tones. As you would expect in a home of this standard, there is ducted heating, evaporative cooling, solar panels, double remote garage with internal access and extra parking for caravan, trailer, boat. All set on just over 800sqm ready for you to make your mark on by sinking a pool or landscape to your hearts content. A home of this quality in one of the most desired locations will not last long. You will be proud to call this home!
Need a little more help?
We’ve got your back.

















