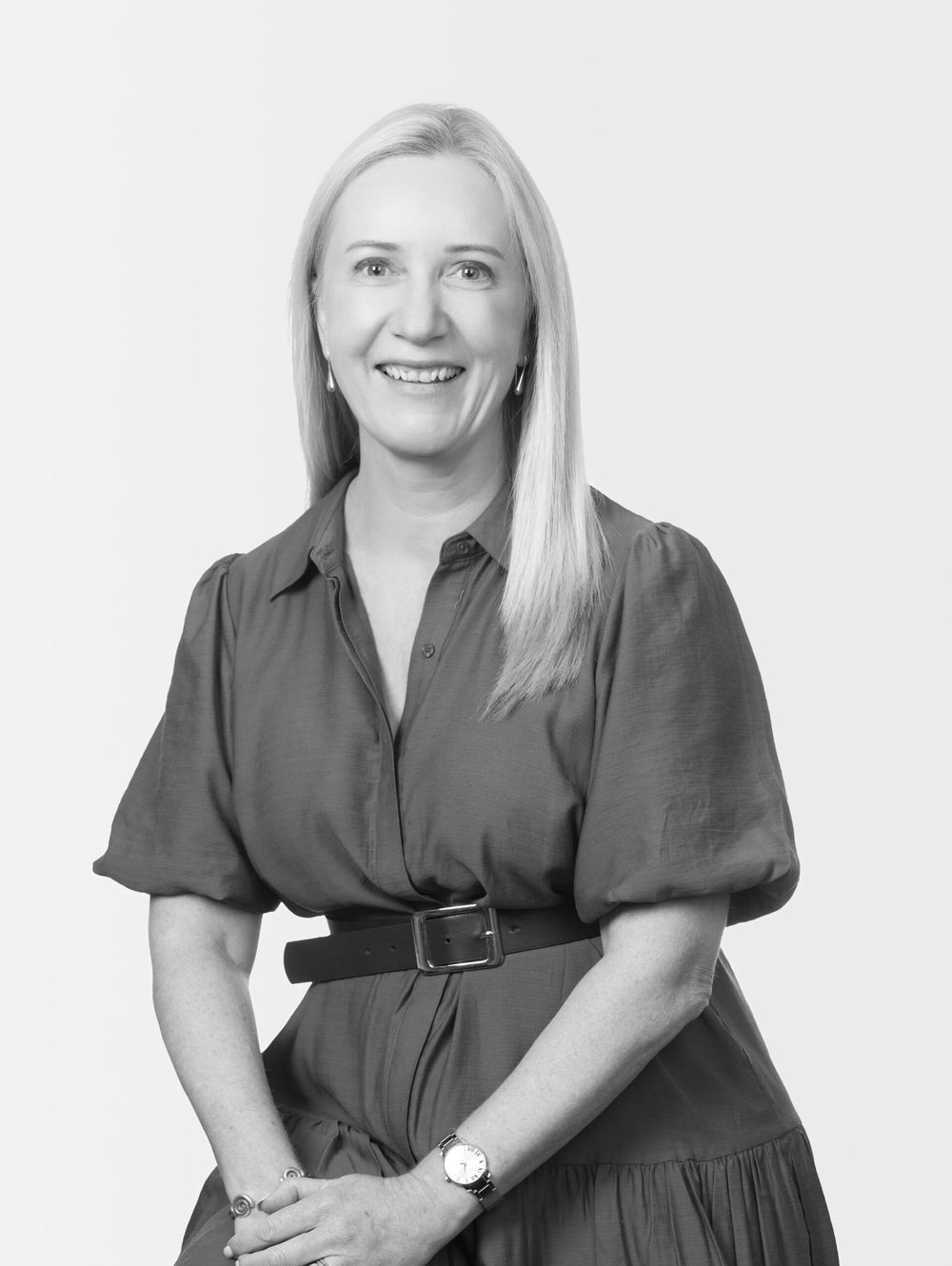SOLD

Showcasing refined luxury and promoting a relaxed family lifestyle, this impressive provincial residence is the ultimate family showstopper. The grande façade creates the perfect first impression and sets the stage for the opulent interior. Eye catching designer door opens to the warmth of European oak flooring, accentuated by the crisp whites and bold blacks, culminating to create a modern and sophisticated feel. An abundance of natural light flows throughout the home, captured by the soaring high ceilings and softened by sheer curtains and plantation shutters.
The gourmet kitchen will inspire any home chef with sleek 40mm stone benchtops, 900mm ILVE 6-burner gas cooktop and electric oven, built-in ILVE microwave, Asko dishwasher, walk-in pantry and plenty of extra cupboard and bench space. Designed for the ultimate living and entertaining experience, the open plan lounge, centers around the feature gas log fireplace framed by gorgeous Italian tundra marble, with double glazed slider stacker doors spilling out onto the decked alfresco and spa area, for an enviable family lifestyle. The well-proportioned backyard space offers multiple entertaining spaces with synthetic turf for the kids and pets to play, or courtyard with French travertine pavers perfect for a firepit.
Plush New Zealand wool carpets transition you upstairs where the whole family is comprehensively accommodated for. Deluxe master bedroom boasts walk-in wardrobe and lavish ensuite featuring double vanity and stone benchtops. Three additional generous bedrooms are appointed with built in wardrobes and serviced by the glistening main bathroom and expansive rumpus area, giving the kids a separate space to game, while the parents recline downstairs, watching a movie in the theatre room or relaxing by the fireplace.
Further enhancements include zoned ducted heating and cooling, double glazed windows, LED downlights, oversized double garage with internal access and rear access, expansive laundry with in-built custom dog house, 7kW solar power, and 3-phase power. Enviably located minutes to Eden Rise shops, the vibrant Berwick Village, with easy access to the Monash Freeway and elite schooling options including Grayling Primary School, Kambrya College, St Catherine’s Primary School, St Francis Xavier College, Rivercrest and Hillcrest College, this property is sure to impress and be enjoyed for many years to come.
Cameron Knoll
Licensed Estate Agent/Auctioneer
Places that could be your perfect fit
Need a little more help?
We’ve got your back.

Your Enquiry
17
Bayleaf Street
BERWICK
Your Agents
Cameron Knoll
Licensed Estate Agent/Auctioneer


























