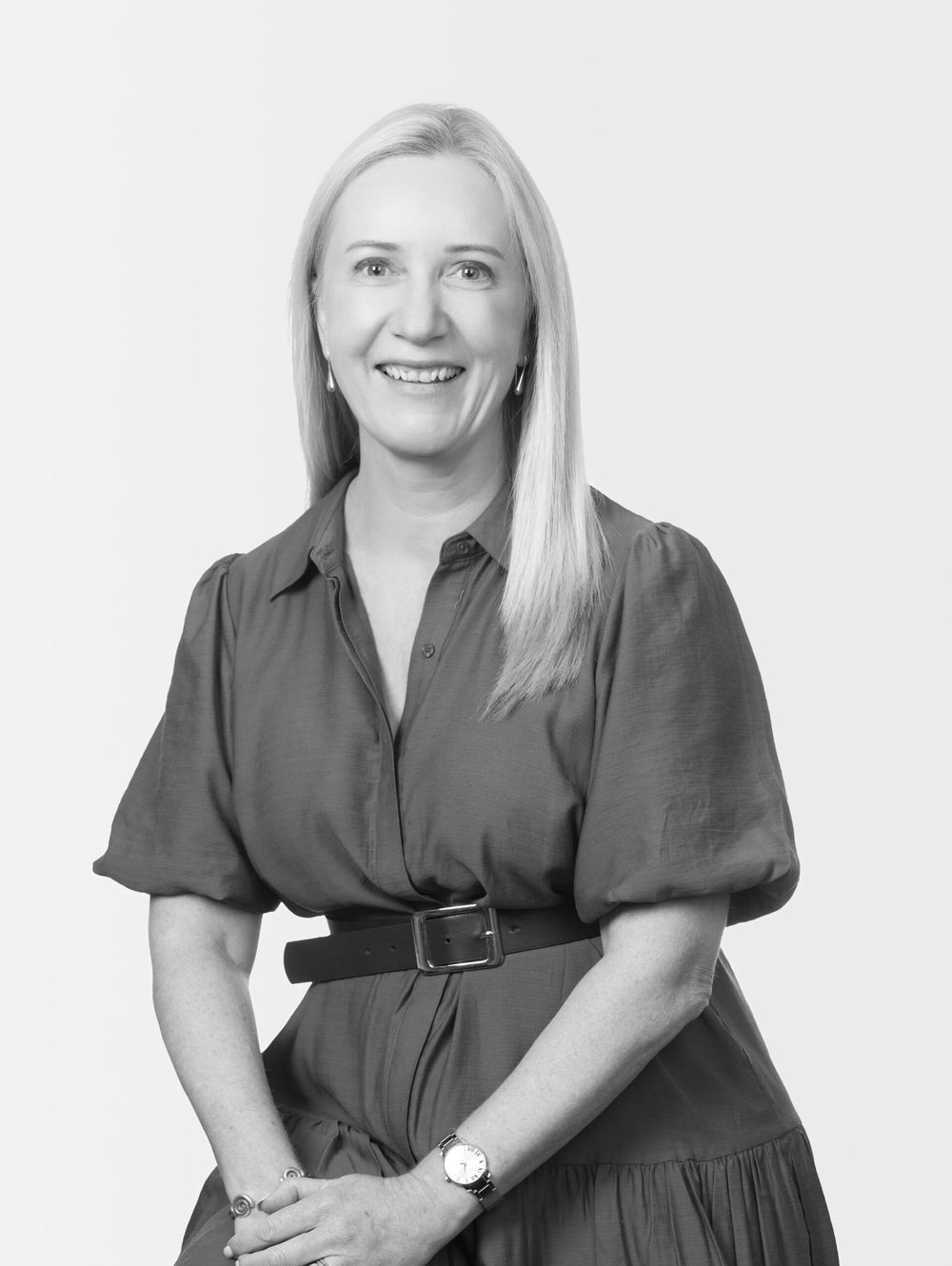SOLD

Drive down a perfect tree lined driveway and make your way home to this cosy, family residence. Splashed in natural light and oozing with appeal, the home and its location is hard to be beaten. The individual floor plan offers an array of separately zoned living areas and suits a family with older children or teenagers where there is plenty of space to all be together or everyone can have some much needed alone time. The master suite offers walk in robes and ensuite. The formal lounge and dining room is also located at the front of the home and spills into the timber kitchen with lots of cupboard and bench space and overlooks a large undercover top level alfresco area. The three remaining bedrooms on offer are all very spacious with fitted robes. A central bathroom with corner bath is easily accessible from all bedrooms. Downstairs a wet bar and theatre room open out through bi-folding doors, to a large timber deck area, the privacy and seclusion of this huge 1069m2 block is simply irresistible. Additional features include ducted heating, evaporative cooling, 3 split systems, double remote garage and large storage under house. Don’t miss the opportunity to invest in this very prestigious locale of Berwick.
Need a little more help?
We’ve got your back.




















