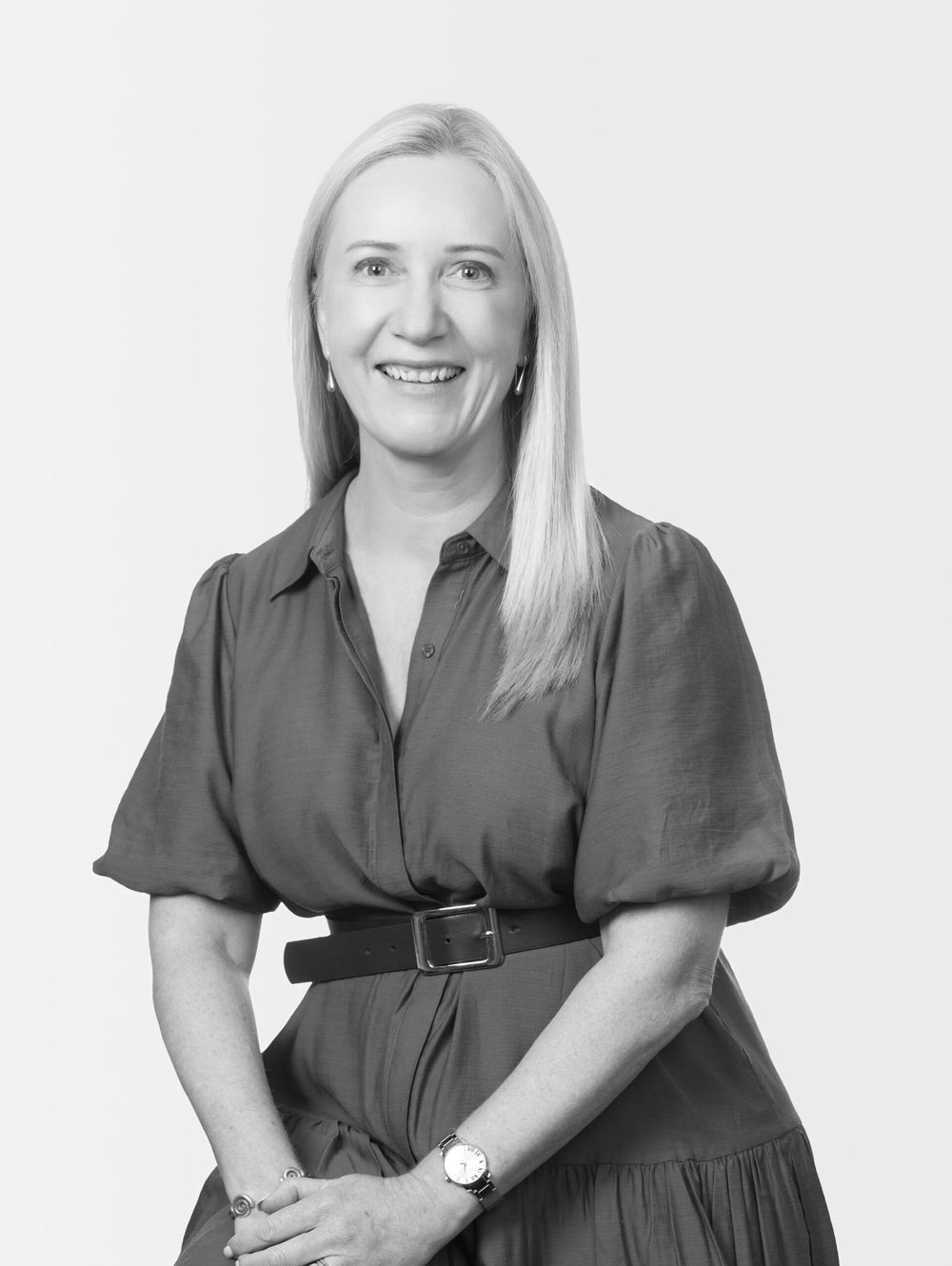SOLD

Proudly standing along the popular, tree-lined Brisbane Street, is this 4 bedroom resort-inspired residence that is high on style, space & never-ending northerly views. Designed with family in mind, both of the exceptionally well proportioned living spaces offer both formal & casual options.
14ft feature ceilings & gas log fire are featured in the front lounge room, step down into a formal dining setting via wide hallways & streaming natural light. Utmost privacy is assured as you wonder through to the open plan kitchen & casual living room - your eyes are instantly drawn to some of the regions finest views - never to be changed. Five-star finishes of cascading Caesarstone kitchen tops, premium cooking appliances, square set cornicing & imported tiling throughout. Imagine entertaining in the rear living space, bi-fold doors wide open & guests can spill out onto the back verandah to enjoy the view. 3 further bedrooms all with cupboards - 2 to the rear & one to the front to serve as a nursery or study, the choice is yours. Master complete with walk-in robe & modern ensuite. A total floor area of some 44sqs, with approx. 30sqs of living space, this executive home is well worth your inspection. An outdoor oasis awaits, with established palm trees & low maintenance rear garden setting - relax in the outdoor spa after a hard day's work. Double remote garage with internal access & rear access as well as some incredibly spacious under house storage serves as a man-shed. Designed for privacy, luxury central Berwick locale & an appreciation of the finer details. Inspect today without delay.
Need a little more help?
We’ve got your back.





















