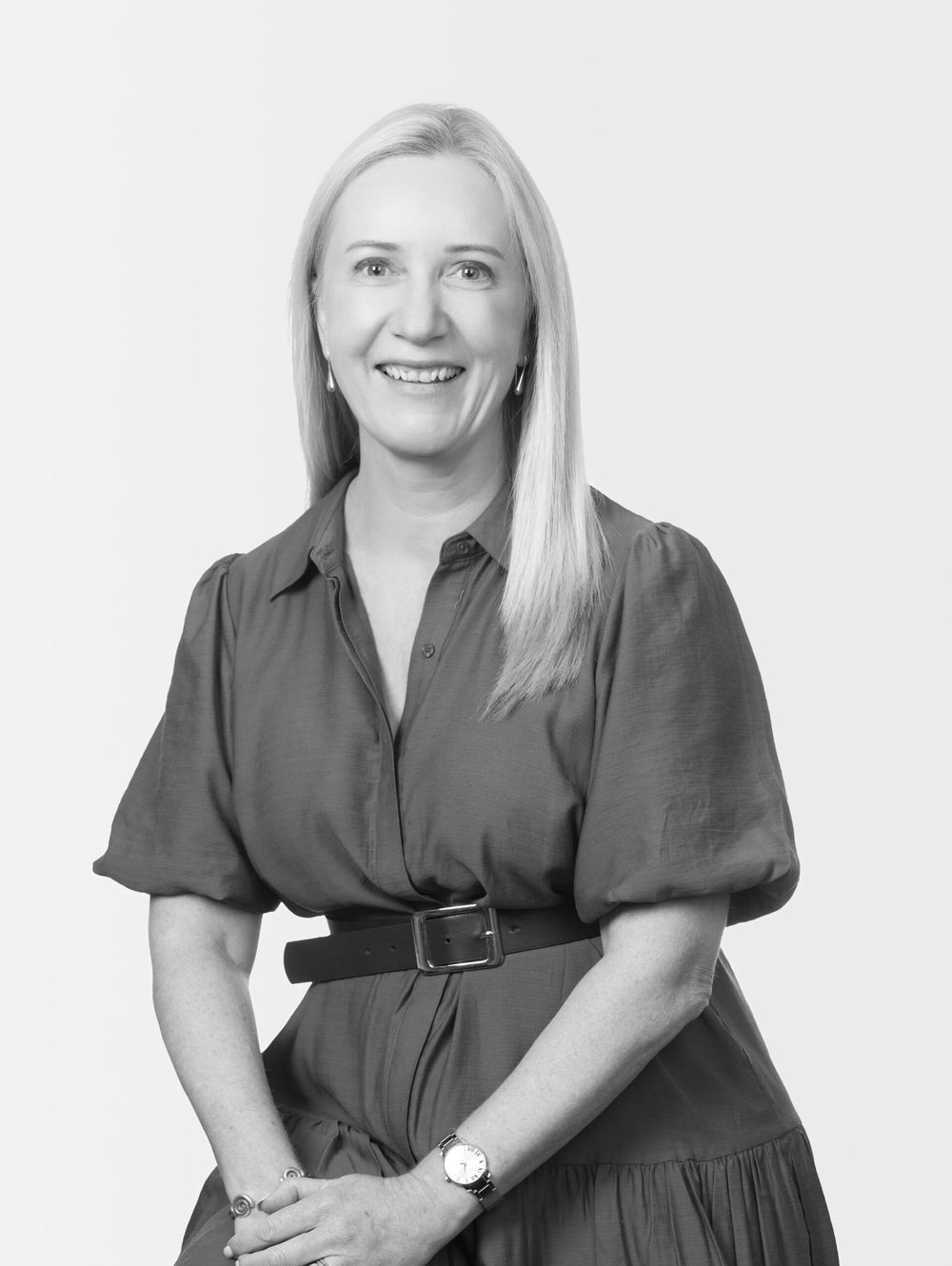SOLD

The ultimate choice in design, layout & premium finishes, this irresistible owner-built residence stands proudly in Village Horizons Estate & offers one lucky purchaser a lifetime of enjoyment. Instant visual appeal is apparent, with low maintenance, landscaped gardens at the front & flowing through the property, not a flaw or fault will be detected. Fossilised sandstone pavers greet you at the front porch, polished sandstone tiling throughout the home gives a feeling of freshness & exceptional quality. 9ft ceiling heights, solid wooden doors & frames, stone benches throughout, ducted vacuum, ducted heating & evap cooling are just some of the impressive features of this immaculate home. Luxury spread across 35+squares of single storey living, this fabulous north facing 4 bedroom home is on an allotment size of 985m2, set behind a private brick wall. Living zones total 3, a cosy formal lounge & dining area with gas log fire, swags & tails on the windows, a more casual living space with central gas log fire is open to the kitchen & meals area – a rumpus room to the rear has access to the outdoor 8 seater spa & private courtyard. Kitchen is a chefs dream, enormous stone workbenches, new stainless steel appliances & walk in pantry. A pitched roof pergola, professionally brick paved & edged allows for many a social occasion. Access to the double remote garage through back roller door allows for a small trailer to be stored if need be. You will not find another home that is so beautifully presented & maintained than 1 Bournevale Drive, it is a credit to the owners – please call for a private viewing soon.
Need a little more help?
We’ve got your back.

























