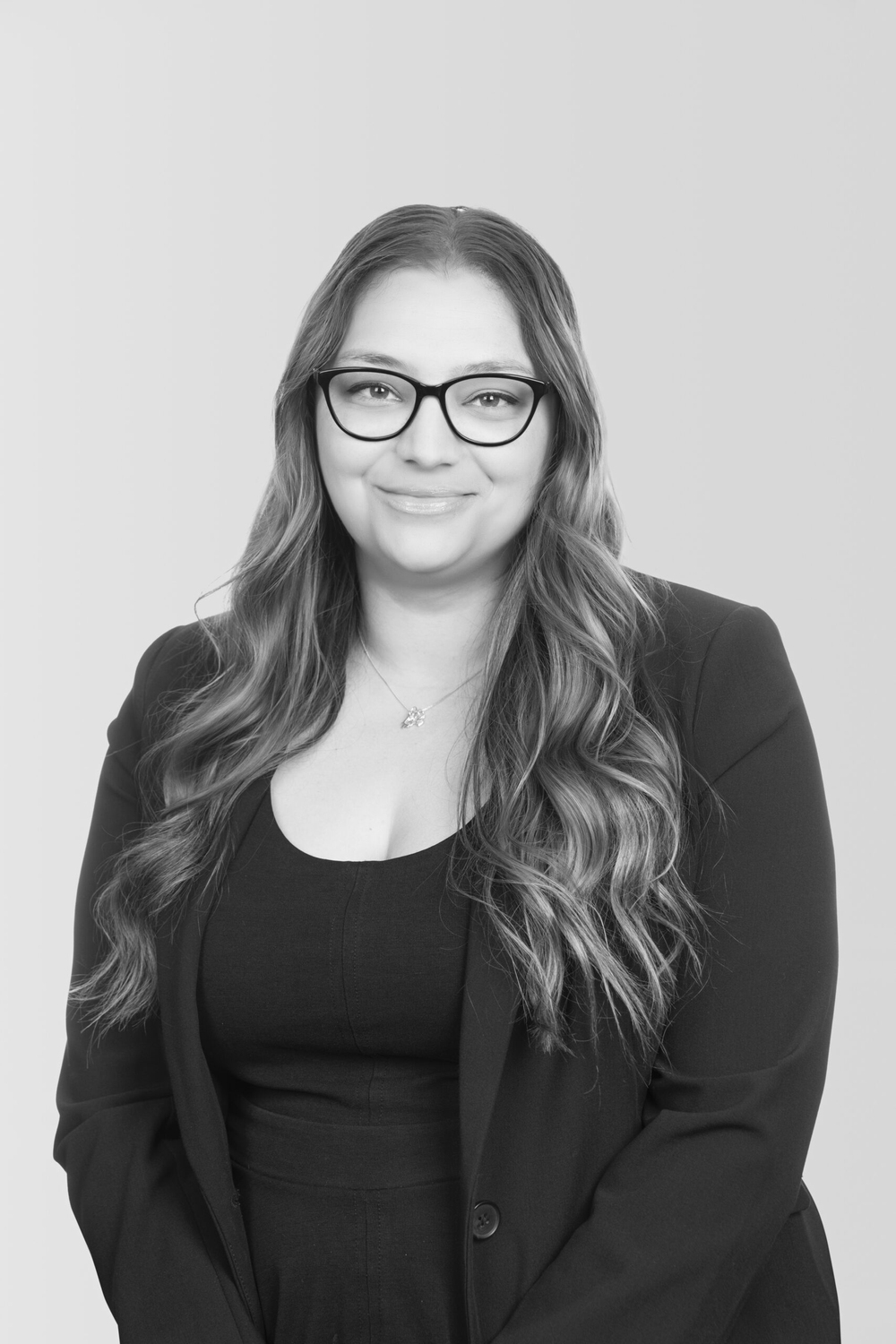
This beautifully presented family home is ideally located in a peaceful, tree-lined neighbourhood of Berwick—just moments to schools, parklands, shops and transport. Set on a spacious north-facing block with a classic brick façade and manicured gardens, this home offers comfort, space and flexibility for the growing family.
Property Features:
Four generously sized bedrooms with built-in robes
Master suite tucked privately at the rear with walk-in robe and updated ensuite
Separate study/home office or optional playroom/formal dining
Multiple living zones including front lounge, tiled open-plan family/meals, and a rear rumpus room
Well-appointed kitchen with walk-in pantry, marble-look benchtops, gas cooktop, wall oven & dishwasher
Central family bathroom with separate toilet and deep bathtub
Covered pergola perfect for entertaining, overlooking the landscaped backyard with privacy hedging and veggie patch
Ducted heating, split system cooling, ceiling fans and security screen doors for comfort and peace of mind
Double remote-control garage with internal access and extra driveway parking
Location Highlights:
Walk to Fleetwood Primary, Sweeney Reserve and Bluebird Early Education
Minutes to Heritage College, Kambrya College, Nossal High and Berwick’s best private schools
Easy access to Eden Rise Village, Westfield Fountain Gate, Berwick Village, Casey Hospital and the M1 Freeway
Monique Barkby
Property Manager
Need a little more help?
We’ve got your back.
















