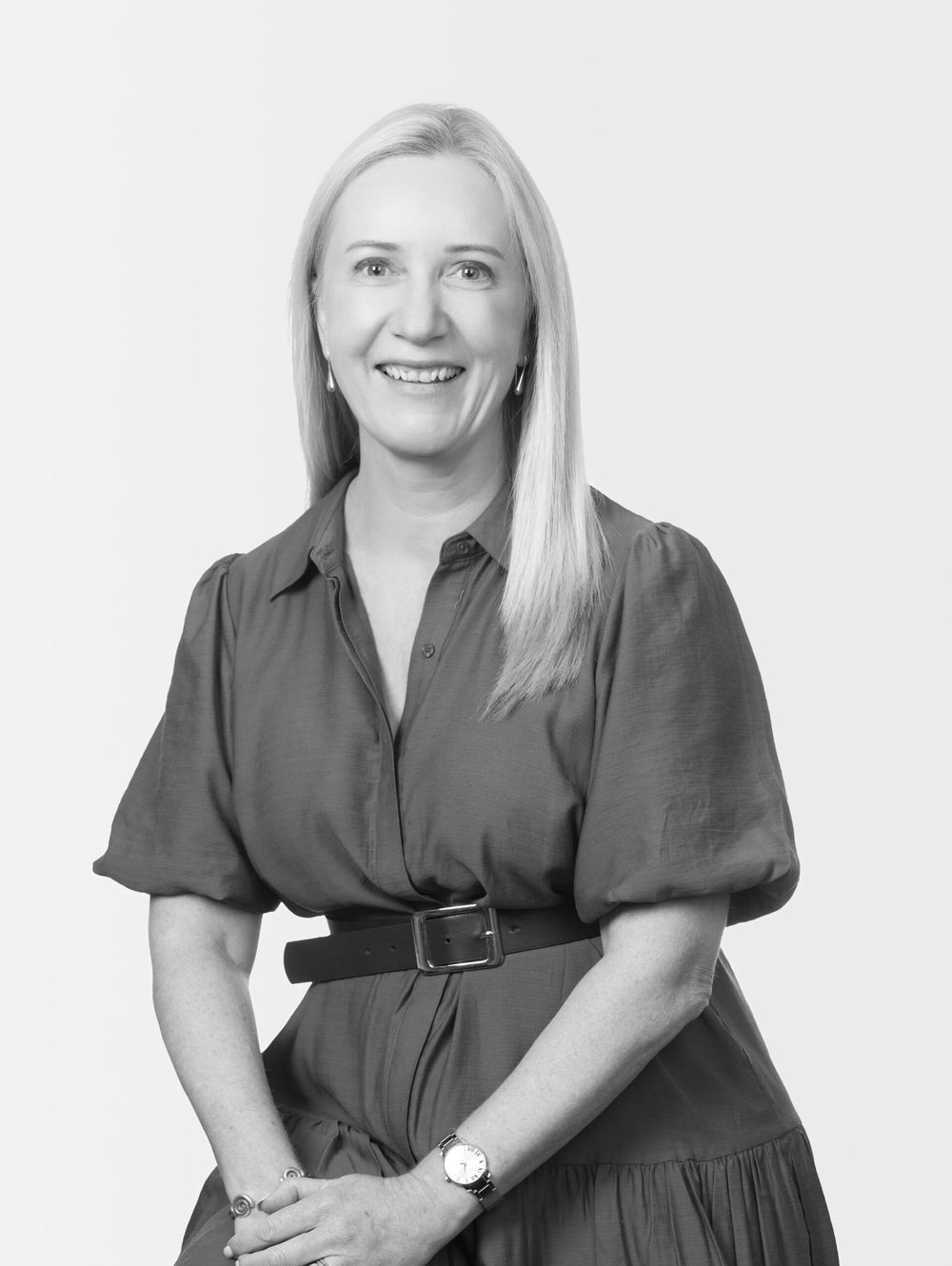SOLD

Breathtaking in every way, this spectacular architectural masterpiece is beyond expectations in its impressive scale, flawless unity of high-end finishes and brilliant blue-chip location. Step into the epitome of executive “Village Home” living in one of Berwick's most coveted locations. This remarkable residence spans approximately 42 squares (394m2), across two levels, showcasing impeccable craftsmanship and promising an unmatched lifestyle experience.
Upon entry, a grand hallway adorned in European Oak timber flooring sets the stage, seamlessly guiding you through the light-filled interiors. The square-set corniced open living and dining space feature lofty ceilings and an electric fireplace. Adding to the luxury is a bespoke wine showcase - tailored to those who appreciate the finer things in life. The central chef's kitchen features crisp white satin finished 2PAC cabinetry, caesarstone countertops, and a spacious butler's pantry.
Transition effortlessly from indoors to outdoor enjoyment with the inviting alfresco area and landscaped garden setting. The benefit of a master suite downstairs with luxe ensuite as well as an upstairs grand master suite featuring an oversized ensuite bathroom. Two additional well-appointed bedrooms are serviced by a main bathroom, fitting and finishes of the highest standard. This type of floorplan allows for flexible living options for both family and guests, teenage families and those chasing a low-maintenance, central Village location.
Luxurious touches from designer brushed gold fixtures to carefully curated hardware, enjoy modern comforts such as double-glazed windows, remote two-car garage with internal access, stay comfortable year-round with refrigerated zoned cooling and heating, while CCTV cameras and an intercom system provide peace of mind. Sustainable living is on the list too, with an extensive 6.6kW solar system and provisions to expand. With prestigious schools, amenities, and shops in close proximity, this residence epitomizes the sophisticated lifestyle that Berwick Village Home living is all about.
* 4 oversized bedrooms, including 2 master bedrooms
* 3 luxurious bathrooms with underfloor heating plus downstairs powder room
* Double garage with internal and rear access
* 3 metre ceiling heights on ground floor
* Double glazed windows
* Zoned refrigerated cooling and ducted heating
* CCTV security system and alarm
* NBN connectivity
* 6.6kW solar panels
* Electric fire place
* Victorian Ash timber staircase
* Engineered European timber flooring in Natural Oak
* Plush carpet in bedrooms
* Wine cupboard with glass display door
* Ample linen and storage space throughout the entire home
* Outdoor deck and low maintenance garden
* Exposed concrete driveway
* Modern kitchen with 900mm oven and cooktop, 3 metre island bench with 40mm caesarstone benchtop, 2PAC cabinetry and butlers pantry
Contact Kristen and Cameron today for more information.
Cameron Knoll
Licensed Estate Agent/Auctioneer
2 | 16
Need a little more help?
We’ve got your back.

Your Enquiry
9B
Hazeldene Court
BERWICK
Your Agents
Cameron Knoll
Licensed Estate Agent/Auctioneer



















