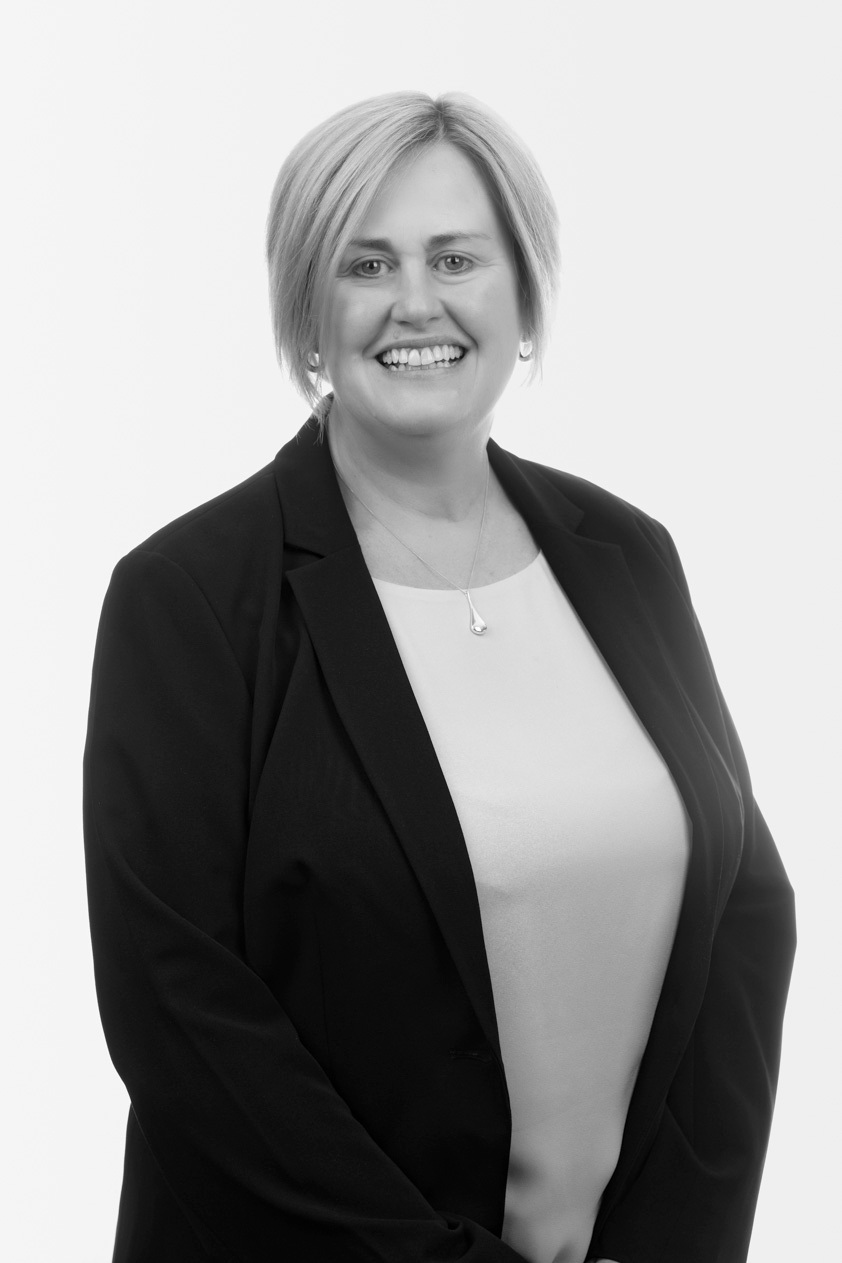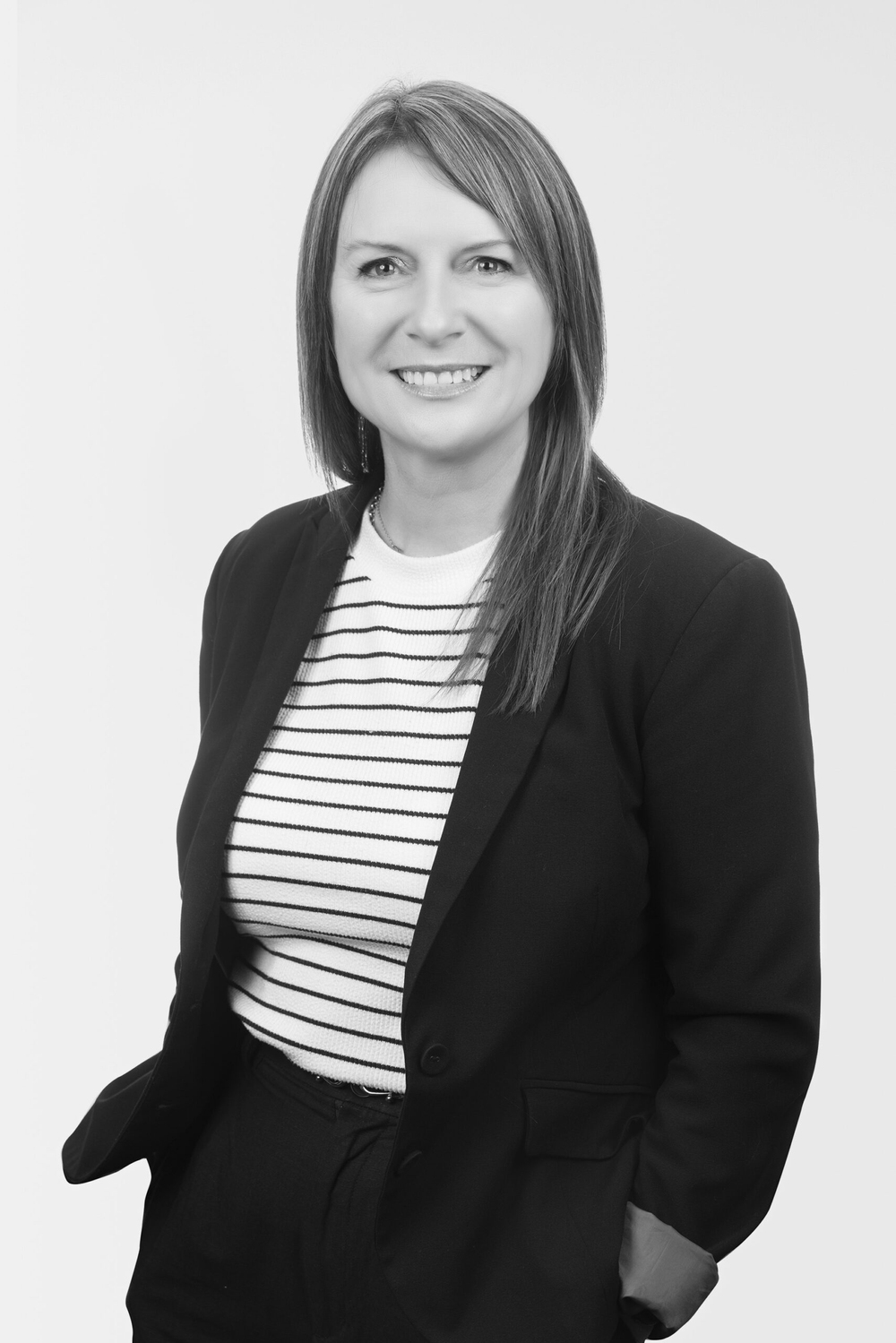SOLD

Set against a backdrop of sweeping vista views, this architecturally designed estate on approx. 11 acres is a rare offering that combines refined interiors, timeless craftsmanship, and the serenity of private acreage living in Beaconsfield Upper. From the moment you arrive, the property exudes a sense of warmth and seclusion, offering the perfect balance between elegance and rural charm.
The residence unfolds with multiple living zones that invite both relaxation and entertaining. A striking lounge and dining room, complete with feature fireplace, all beautifully illuminated by clerestory windows and soaring cedar vaulted ceilings sets the tone for sophisticated gatherings. The family and meals room, framed by a leadlight window, custom cabinetry and the inviting ambiance of a Coonara fireplace, provides warmth and character. For larger occasions, a generous rumpus room with wet bar and open fireplace delivers the ultimate space to host and celebrate.
At the heart of the home, the gourmet kitchen is finished with granite benches and splashbacks, dual sinks, plentiful cabinetry and premium Miele appliances, a space where the morning coffee becomes a ritual taking in the valley beyond. Terracotta tiles and brick feature walls carry the architectural theme throughout, blending natural textures with understated luxury.
The accommodation is equally impressive. The master suite is a private retreat, complete with stone ensuite, separate shower, walk-in robe, and its own garden courtyard. Bedrooms two, three, and four each offer built-in robes, serviced by two further bathrooms, with the latter enjoying a separate entrance ideal for guests or extended family. A dedicated study/ 5th bedroom with built-in cabinets enhances the home’s flexibility, while the well-appointed laundry and mudroom with twin sinks and bench space ensure functionality is never compromised.
Designed for both comfort and efficiency, the property is equipped with zoned reverse-cycle climate control, 4.3 kw solar panels, ducted vacuum and an abundance of storage options inside and out.
Outside, the lifestyle on offer is nothing short of remarkable. Natural and cleared landscaped grounds frame the home, while two dams with irrigation connections, 60,000 litres of tank water, and established vegetable gardens create a self-sufficient haven. An additional double shed, covered wood storage and a double carport provide ample space for vehicles and equipment, completing the acreage appeal.
This is more than a residence — it is a lifestyle estate where architectural distinction, modern convenience, and the tranquillity of space come together in perfect harmony.
Anita Taylor
Sales Consultant
Faye Owen
Licensed Estate Agent
Need a little more help?
We’ve got your back.

Your Enquiry
67
Berglund Road
BEACONSFIELD UPPER
Your Agents
Anita Taylor
Sales Consultant
Faye Owen
Licensed Estate Agent






























