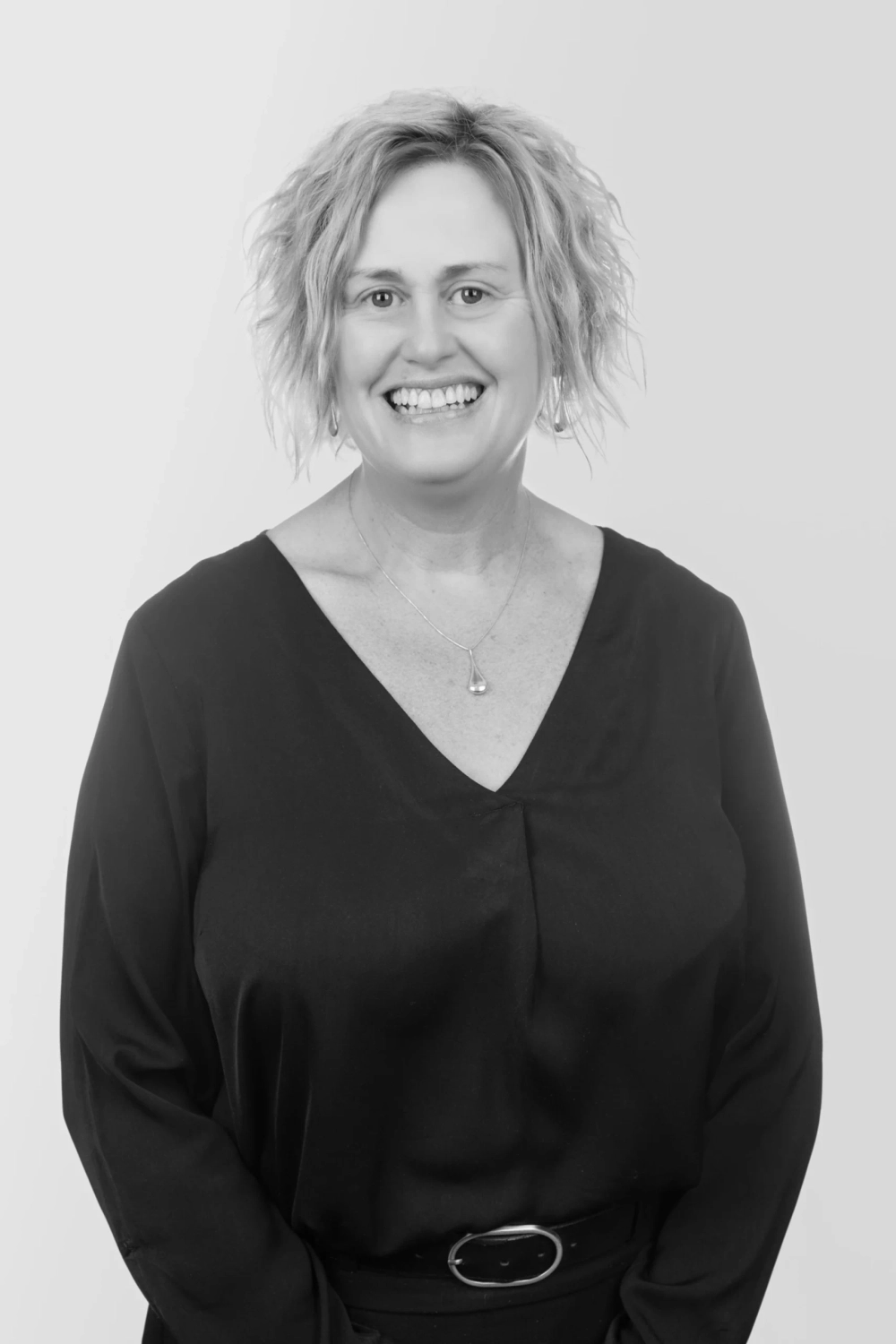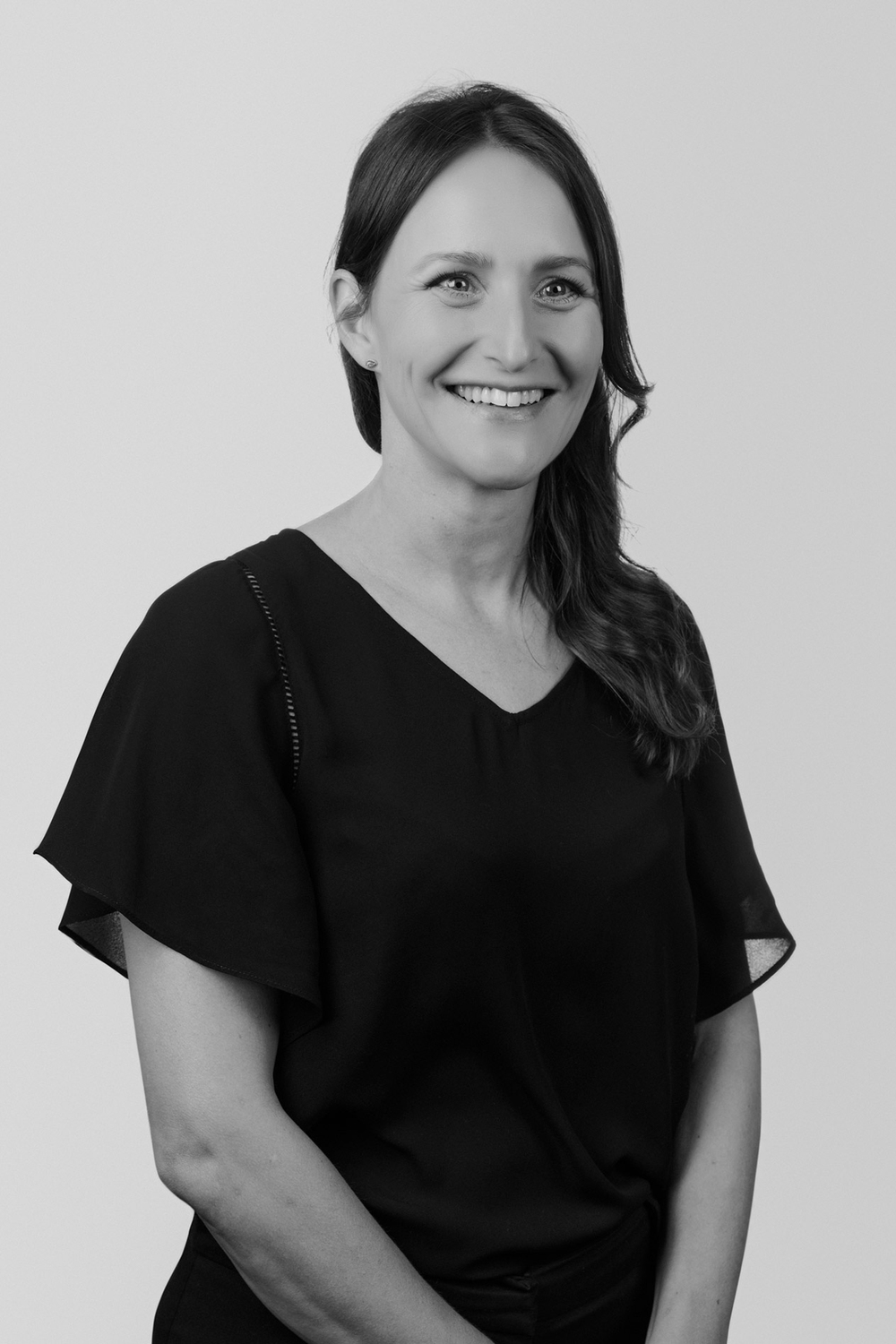SOLD

Cleverly sculpted into the elevation, sits this stunning family residence on a 1100sqm block, this home commands your attention. Designed to capture the views the main living areas and bedrooms are situated on the top floor, all boasting lovely hardwood floors. The expansive open plan living, family and dining space will cater for any large family gathering. The fully appointed entertainer’s kitchen features an 900mm freestanding 5 burner gas stove and oven, dishwasher, walk in pantry, ample cupboard space, highlighted by Tranquille views to the southeast capturing the morning sun. The master bedroom is privately situated at the front of the home with ensuite and walk in robe, sharing access to the front balcony. The further 3 generous bedrooms, all have built in robes and share a tastefully updated family bathroom. Outdoor entertaining is a focus of this home with an expansive covered area and café blinds which will suit all year round entertaining with fully enclosed blinds and pot belly stove and leads out to a grassed area just waiting for the new owners to add their own touch. Entering the home on the lower level you are greeted by a light filled timber stairway and a rumpus room making the perfect pool room, theatre room or kids retreat. The double garage has internal access to the formal entrance and offers easy access to the extensive storage space under the home. Features include ducted heating, evaporative cooling and stainless steel appliances.
Set in the tightly held Panorama Estate in Beaconsfield, with convenience of proximity to Beaconsfield and Officer shops, Freeway entrance and a wide choice of both private and public schools this home is a must to inspect.
Anita Taylor
Sales Consultant
Jo Leaf
Sales Consultant
Places that could be your perfect fit
Need a little more help?
We’ve got your back.

Your Enquiry
42
Portchester Boulevard
BEACONSFIELD
Your Agents
Anita Taylor
Sales Consultant
Jo Leaf
Sales Consultant





















