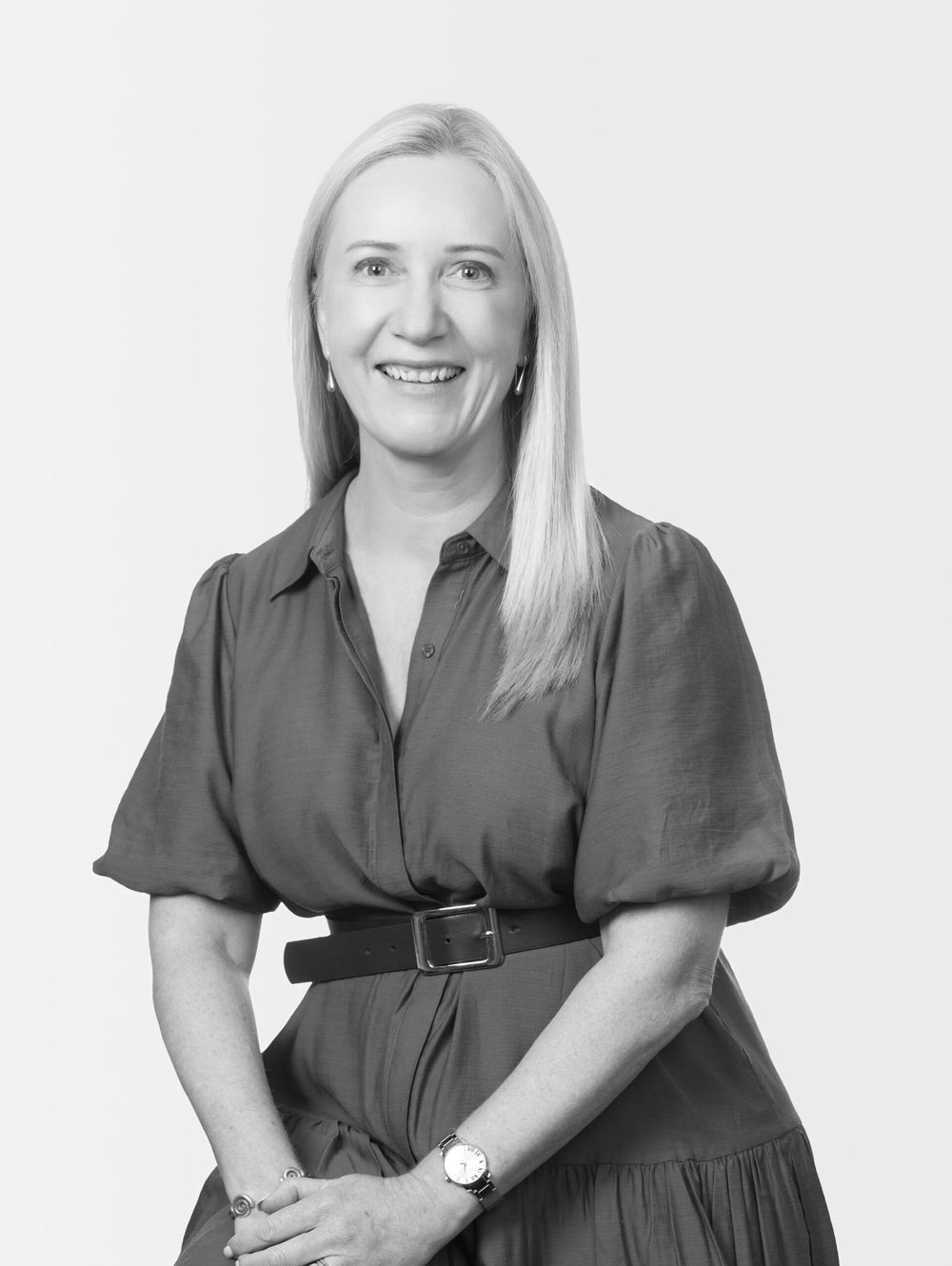SOLD

Located on Berwick’s northside in the highly regarded Village Horizons Estate, Peake Real Estate proudly present this impressive family home. Positioned on an elevated 655sqm block, it offers commanding views and a lifestyle of quality and comfort.
From the moment you step inside, this thoughtfully designed home reveals a flexible and functional floorplan tailored to meet the needs of modern family living. At the heart of the home, the beautifully appointed open-plan kitchen and dining area flows effortlessly into a generous family room, creating a warm and inviting setting for everyday comfort. This space extends out to an expansive L-shaped deck that wraps around the entire front façade perfect for capturing the breathtaking western views and designed for year-round alfresco entertainment.
Upstairs, discover a private second living area complete with a study nook, an ideal sanctuary for quiet relaxation or working from home. The master suite is a true retreat, featuring a spacious walk-in robe and a stylish private ensuite. Three additional bedrooms are serviced by the central main bathroom, offering comfort and convenience for the whole family.
Additional features include ducted heating, four split systems, solar panels, a double remote garage, and a storage room under the balcony, with easy access to low maintenance front yard. Located in close proximity to Berwick Village, parks, elite schools, and major shopping centres, this is a rare opportunity to secure a quality home in the heart of Berwick. Contact Brix Cai today on 0433 925 529.
Brix Cai
Licensed Estate Agent/Projects Director
Need a little more help?
We’ve got your back.

Your Enquiry
37
Avebury Drive
BERWICK
Your Agents
Brix Cai
Licensed Estate Agent/Projects Director

























