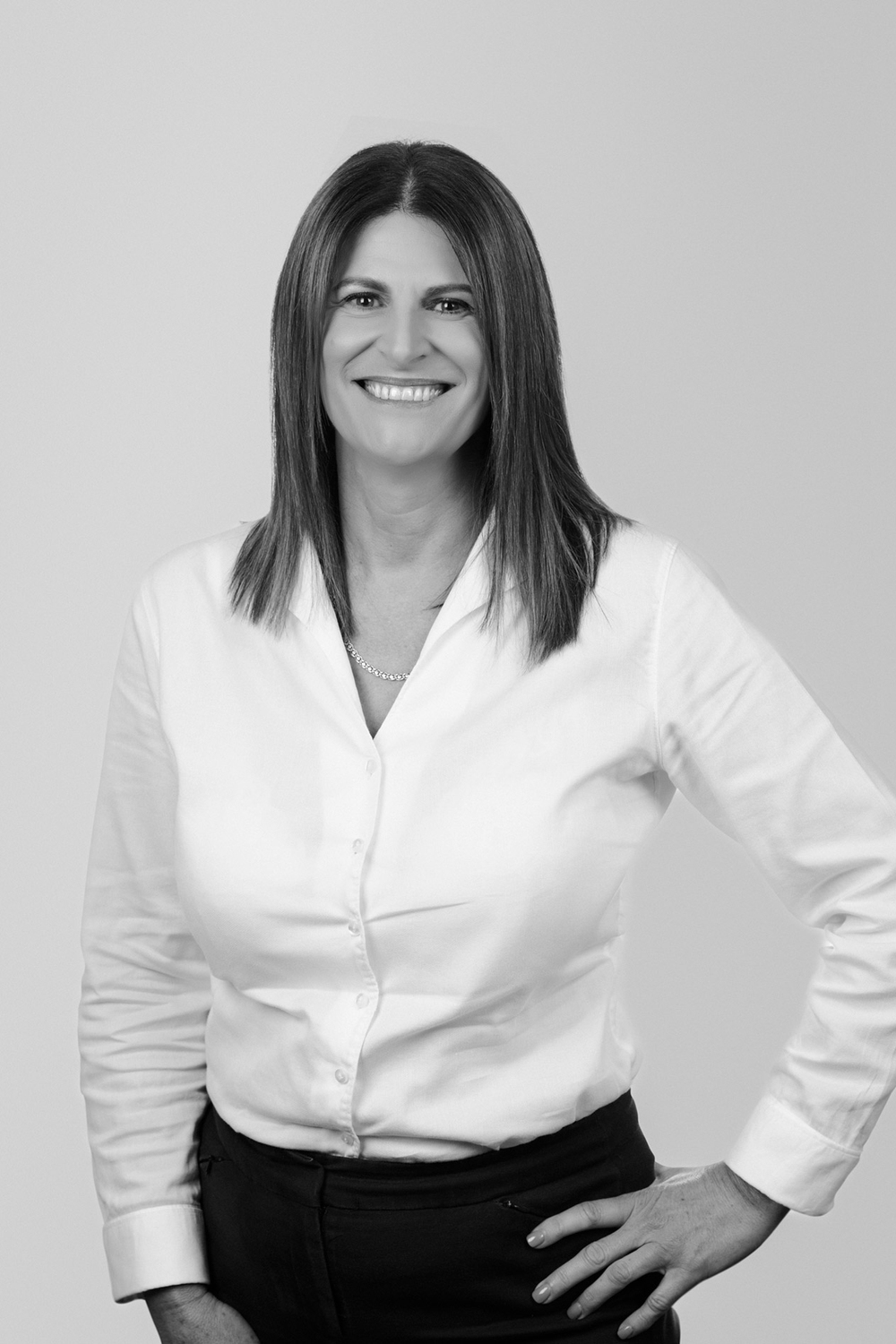
Commanding a generous 512sqm allotment in the highly coveted Berwick Waters Estate, this sophisticated double-storey Henley built residence pairs luxe finishes with a family-first floorplan and effortless indoor–outdoor flow.
Step inside to discover two living zones on the ground floor, a dedicated study/home office, and a designer kitchen that steals the show: a vast stone island, premium stainless-steel appliances including 900mm gas cooktop and oven, double-drawer dishwasher, white and timber-finished cabinetry and a full butler’s pantry. Enjoy leafy outlooks through the kitchen window while you cook, then slide back stacker doors to the all-weather alfresco with café blinds and a superb heat pump pool—made for year-round entertaining.
Upstairs, there are further delights with a third living area, the grand master suite enjoys full-height picture windows, a fitted dressing room and a hotel-style ensuite with twin vanity, oversized shower, floor-to-ceiling tiling and a feature fireplace with luxury timber paneling. Three additional bedrooms (two with WIRs, one with BIR) share a stylish main bathroom and separate toilet.
Practicality is premium with an extra-large garage featuring rear roller door access, dual-zone refrigerated cooling and ducted heating, CCTV, double-glazed windows, designer sheers and high energy efficiency. With Berwick Waters Grand Prix Playground directly behind and elite schooling options nearby (Hillcrest, Rivercrest), shops and transport are moments away.
This is more than a home—it’s a statement in modern family living and it could be yours! Contact us today for inspection and more information.
Brix Cai
Licensed Estate Agent/Projects Director
Need a little more help?
We’ve got your back.

Your Enquiry
23
Jackwood Drive
CLYDE NORTH
Your Agents
Brix Cai
Licensed Estate Agent/Projects Director

























