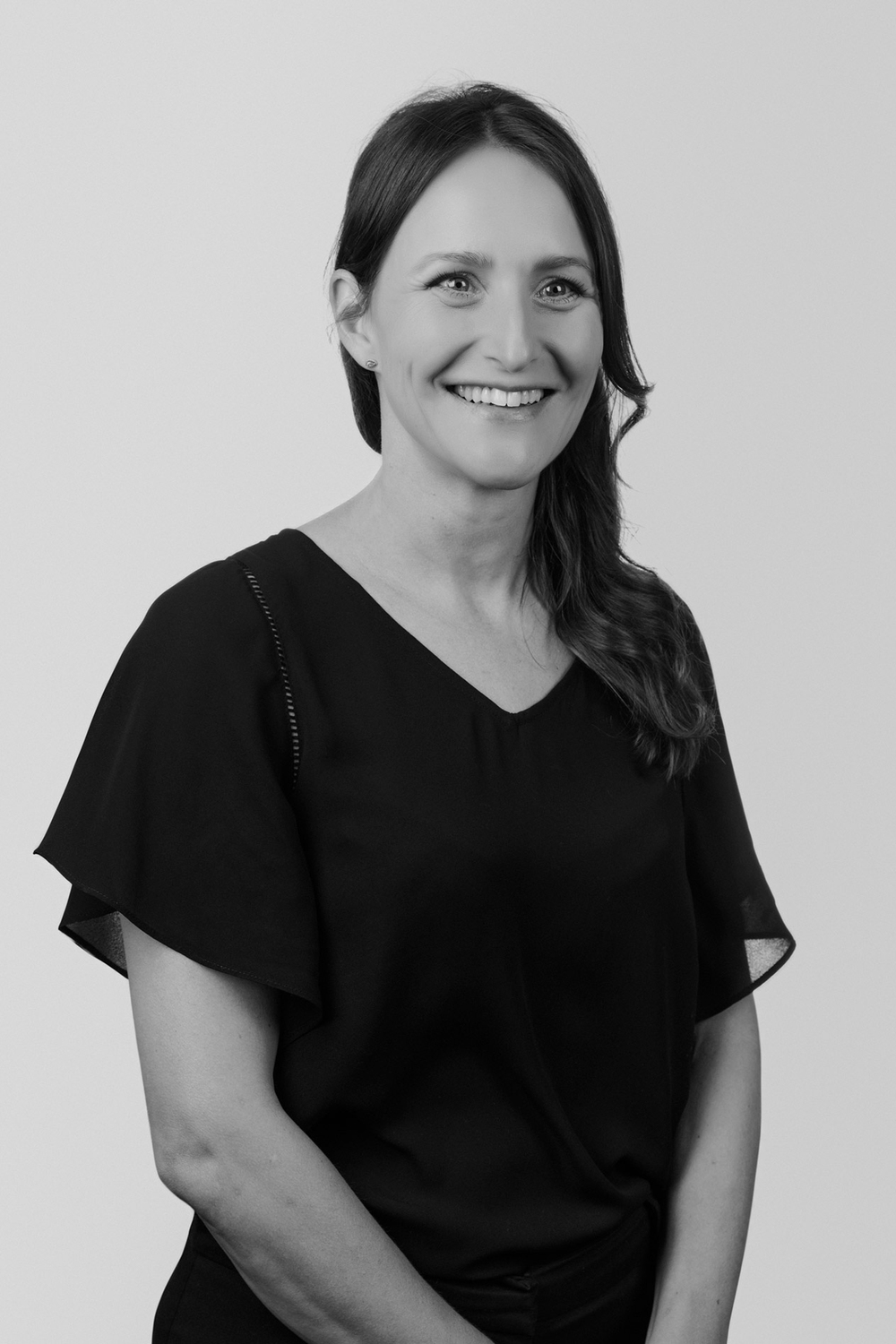SOLD

Uniquely designed and beautifully crafted, this custom-built home in Timbertop combines striking architecture with family functionality — all set in a quiet location directly opposite parkland.
From the moment you walk in, the scale and natural light make an impact. Soaring 14-foot ceilings, feature highlight windows, and warm hybrid flooring set the tone for a home that feels open, calm, and considered.
The kitchen is a standout — bold in royal blue, balanced with neutral finishes, and complete with Caesarstone benches, a full butler’s pantry, and a second prep space. Whether entertaining or managing busy family life, the layout is superb!
Multiple living zones — including a theatre room — offer flexibility for families of all stages, while the generous master suite with wraparound robes and private ensuite adds a quiet touch of luxury.
Outside, the undercover alfresco and low-maintenance backyard are designed for relaxed living, the attention to detail continues with commercial-grade aggregate paths and a fully integrated watering system to keep everything effortlessly green.
Built in 2018 with a Dakin zoned heating and cooling system, CCTV, and a double garage, this home delivers on both style and substance in one of Timbertop’s most desirable settings.
Jo Leaf
Sales Consultant
Need a little more help?
We’ve got your back.

Your Enquiry
14
Toddington Avenue
OFFICER
Your Agents
Jo Leaf
Sales Consultant






















