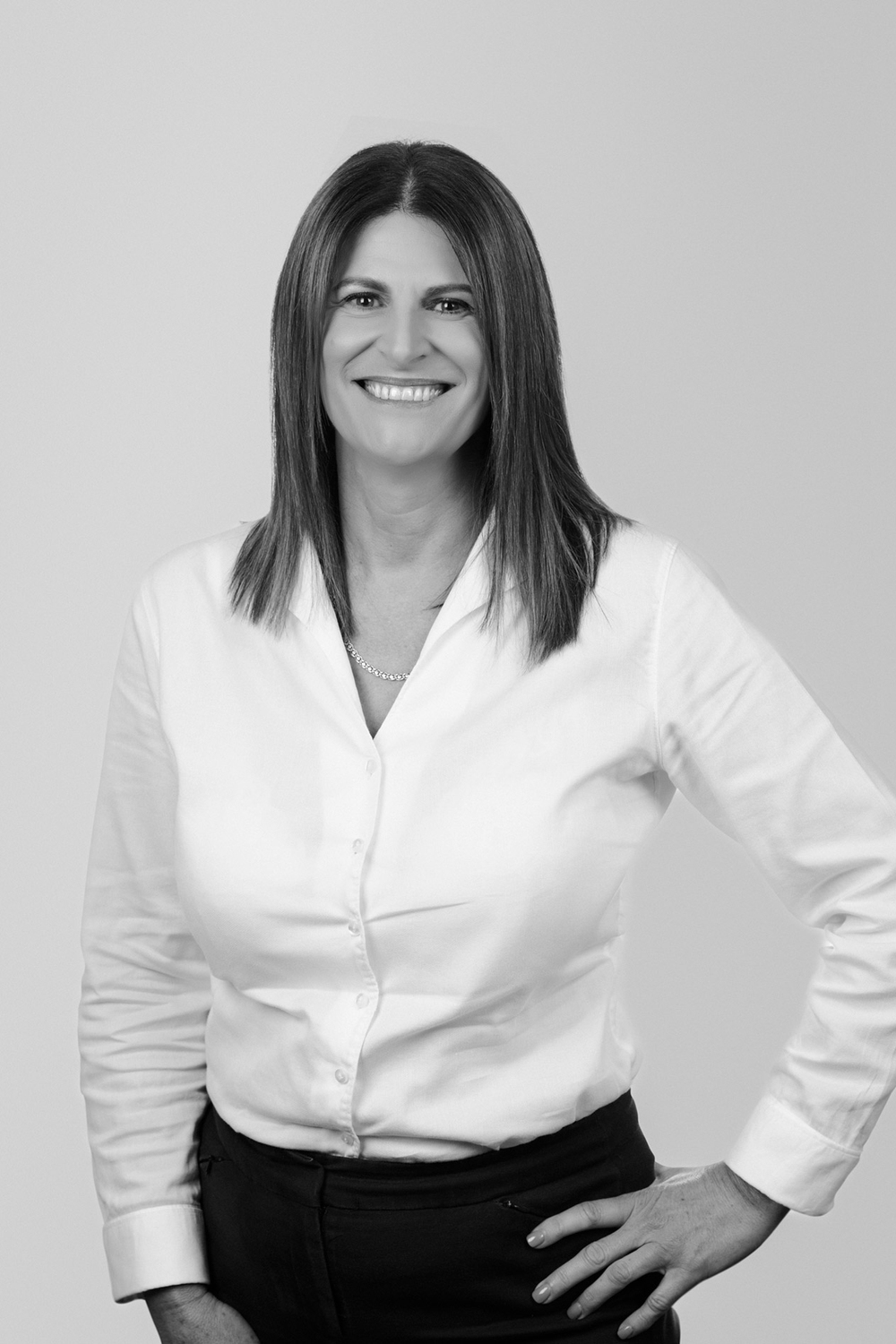SOLD

From the moment you step inside this ex-display home you’ll feel the warmth and charm of this beautifully presented home. Thoughtfully designed with four spacious bedrooms, two inviting living areas, and plenty of natural light, this is a place where memories are made. This free-flowing floor plan ensures comfort and functionality for families of all sizes.
The oversized master bedroom is a well-appointed sanctuary with floor to ceiling sheers, ensuite and walk in robe. Beautiful timber flooring leads through to the well thought out kitchen with quality appliances, finishes and walk-in pantry offering ample storage for all your culinary needs.
Opening up to the family and dining spaces, triple stacking doors extend out to the fully landscaped, private, mature gardens framing the timber decked alfresco complete with gas fire-place. Perfect for entertaining or unwinding in your own private retreat. Cosy up and enjoy this space all year round.
The remaining bedrooms feature built-in robes and are serviced by the main bathroom with floor to ceiling tiles and freestanding bath. Another highlight is the beautifully positioned study enjoying the rear garden views.
Additional features include ducted heating and evaporative cooling, quality window furnishings and double remote garage with internal access for added security.
Nestled in the sought-after Mayfield Estate, this prime location is conveniently located near schools, parks, and local shopping centres. This home offers the perfect combination of a tranquil lifestyle with the conveniences of vibrant Cranbourne East at your doorstep.
Need a little more help?
We’ve got your back.


























