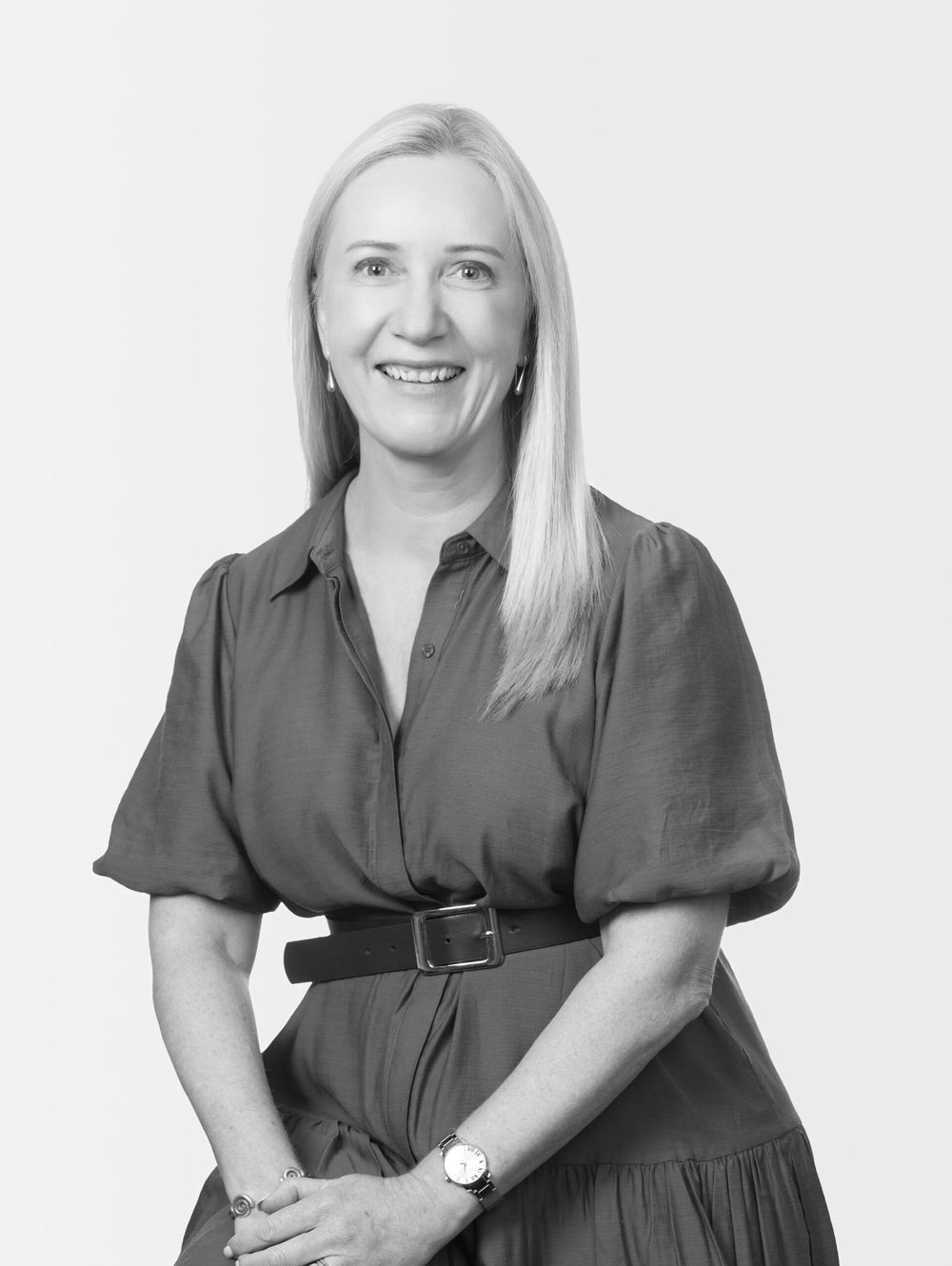SOLD

Taking pride of place at the end of this exclusive enclave, sits one of the area’s finest family residences. Spread proportionately across some 64sqs approx., the floorplan has been designed with a growing family in mind. Contemporary in design with finishes of polished concrete flooring, square-set cornicing and double-glazed windows, the lower level was created with teenagers or in-laws in mind, a separate living zone, three oversized bedrooms and a sleek modern bathroom. Upstairs the home comes into its own - the view across the rolling hills of Berwick start to unveil themselves.
Bathed in natural light, the main core of the home is the stone-lined, storage-filled kitchen - overlooking meals area and enormous casual family room with a beautiful stone feature that surrounds the gas log fireplace. A wine at sunset or a coffee at sunrise on the front balcony is why our owners love this space. Upstairs bedrooms include master with generous ensuite and walk-in closet, the other bedroom on this level is spacious and serviced by a sparkling powder room. If movies and gaming are on the priority list for entertainment, the rumpus room with polished concrete flooring is your space with home theatre setup for you to enjoy!
Spilling out into an outdoor haven - built-in swim spa and sun pavilion are for summer fun! The acre allotment stretches to the rear, every inch maintained to perfection. Manchurian pear trees line the driveway to the 6-car shed with 3-phase power, every toy and vehicle of all sizes and heights has its place in here or in the triple remote garage. Every expected extra is on offer in this premium Berwick acreage estate - ducted heating, refrigerated cooling, CCTV, low maintenance mature landscaped gardens, remote gated entry to name a few.
Inspection strictly by private appointment.
Contact Ryan or Kristen for more information.
Need a little more help?
We’ve got your back.




























